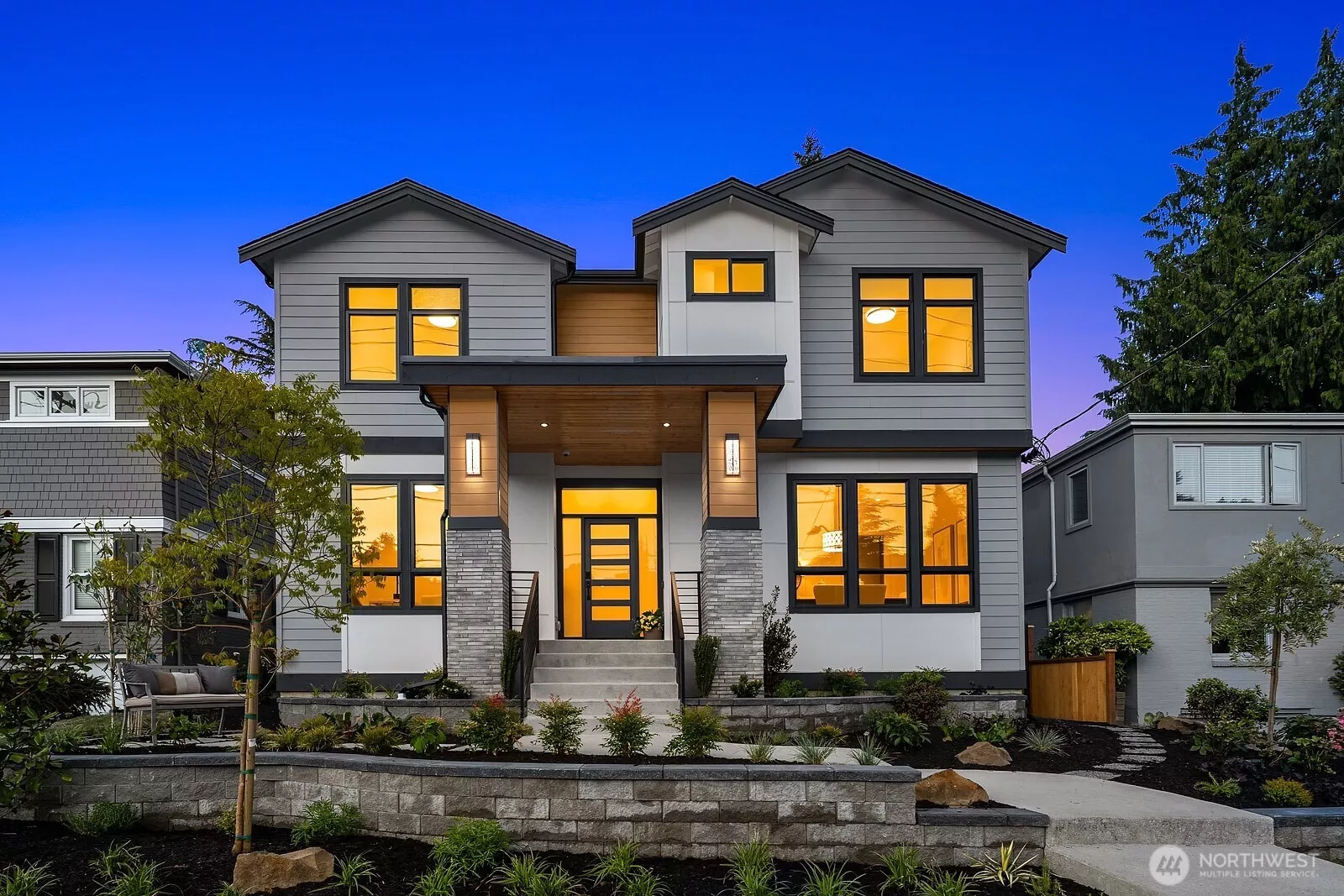
| 2526 35th Avenue W Seattle WA 98199 | |
| Price | $ 3,385,000 |
| Listing ID | 2363515 |
| Property Type | |
| County | King |
| Neighborhood | Magnolia |
| Beds | 6 |
| Baths | 3 |
| House Size | 4034 |
| Year Built | 2025 |
| Days on website | 2 |
Listed By:
Windermere Real Estate/East
Description
Discover this stunning custom-designed Magnolia home with a fully permitted 1-bed, 1-bath ADU! Boasting 6 beds, 4 baths, and an open-concept great room, this home is perfect for entertaining. Stunning kitchen features a 48-inch gas range, double ovens, quartz countertops, and custom cabinetry. The luxurious primary suite offers a spa-like bath and massive walk-in closet. Tech-savvy amenities include a whole-home audio system, 4-camera security, solar panels, EV charger, and a backup generator. Enjoy the Extra large heated covered deck with fireplace. Attached 2-car garage. This home has it all—luxury, convenience, style and location! 1.5 blocks to the Magnolia Village.
Financial Information
List Price: $ 3385000
Taxes: $ 8327
Property Features
Appliances: Disposal
Basement: Daylight, Finished
Direction Faces: West
Elementary School: Catharine Blaine K-8
Exterior Features: Cement Planked, Stone, Wood Products
Fireplace Features: Electric
Flooring: Carpet, Ceramic Tile, Engineered Hardwood
Foundation Details: Poured Concrete
Green Energy Generation: Solar
High School: Ballard High
Interior Or Room Features: Bath Off Primary, Ceramic Tile, Dining Room, Double Pane/Storm Window, Fireplace, Fireplace (Primary Bedroom), High Tech Cabling, Security System, Walk-In Pantry, Water Heater
Levels: Two
Lot Features: Alley, Curbs, Paved, Sidewalk
Middle Or Junior School: Mc Clure Mid
Parking Features: Attached Garage
Property Condition: Very Good
Roof: Composition
Sewer: Sewer Connected
Structure Type: House
View: Territorial
Water Source: Community
Elementary School: Catharine Blaine K-8
High School: Ballard High
Middle Or Junior School: Mc Clure Mid
MLS Area Major: 700 - Queen Anne/Magnolia
City: Seattle
Subdivision Name: Magnolia
Listed By:
Windermere Real Estate/East
425-455-9800




