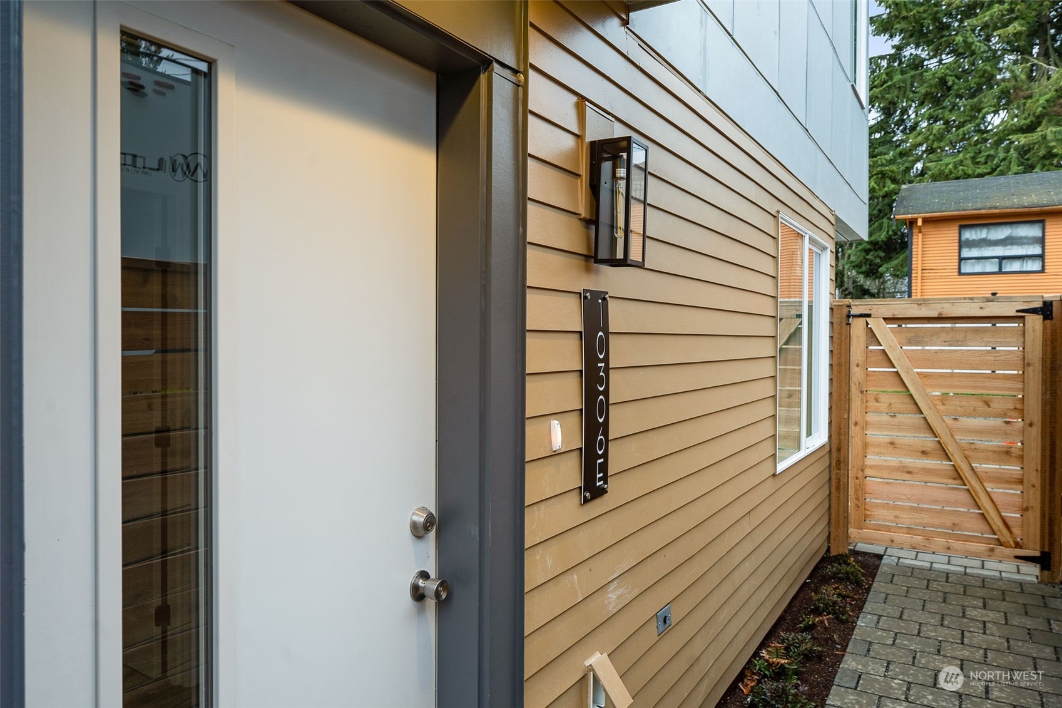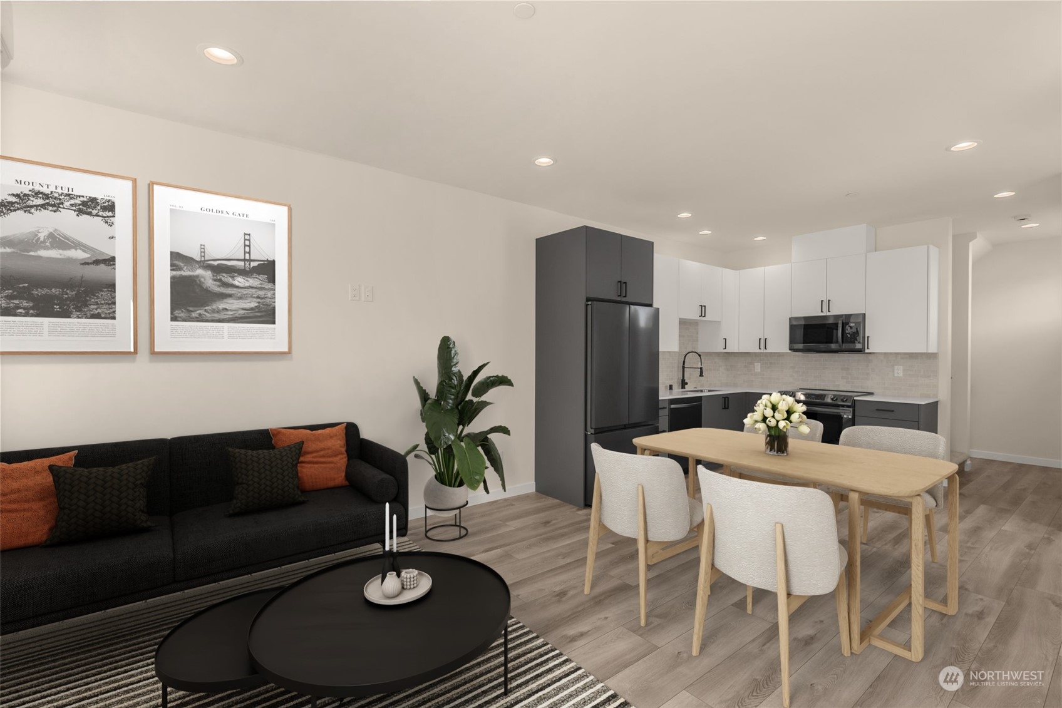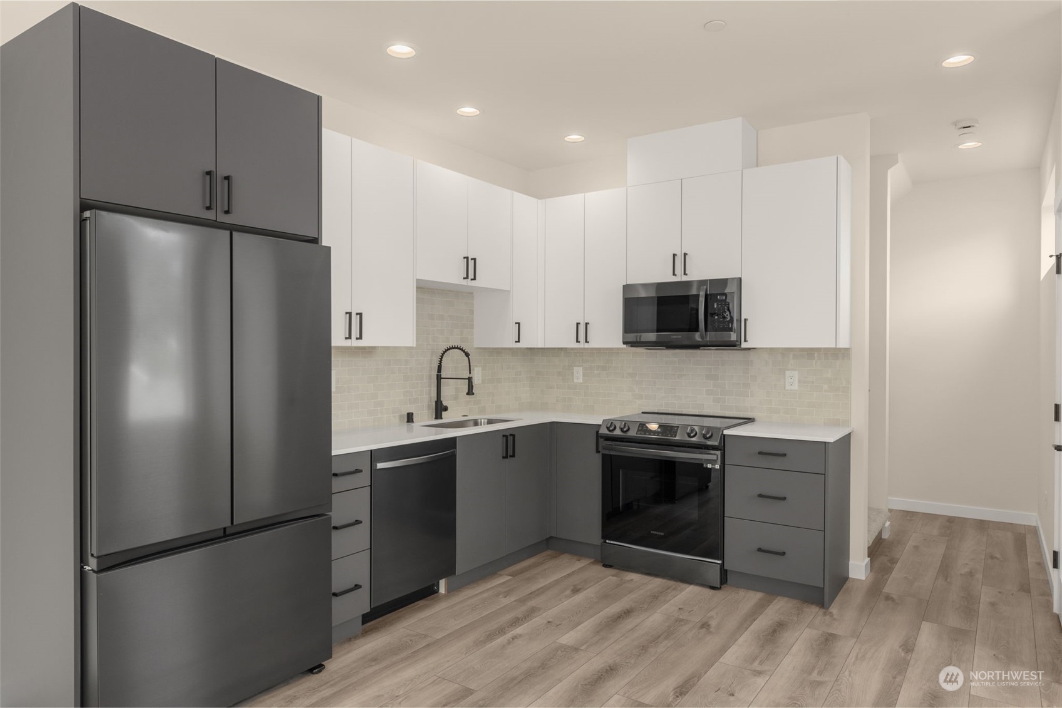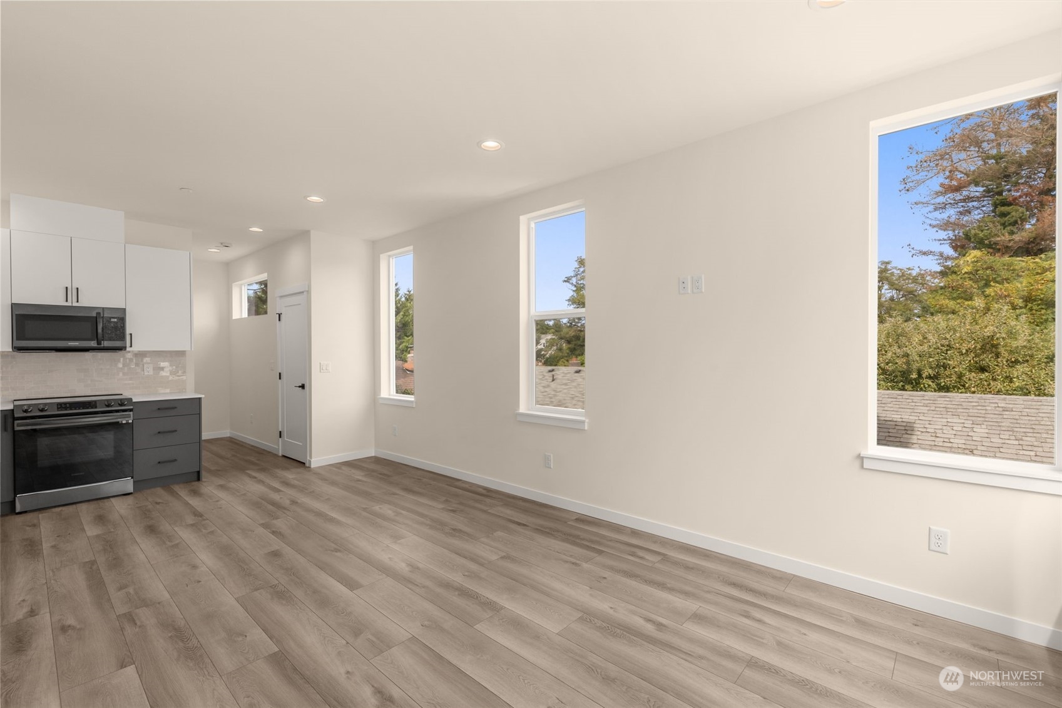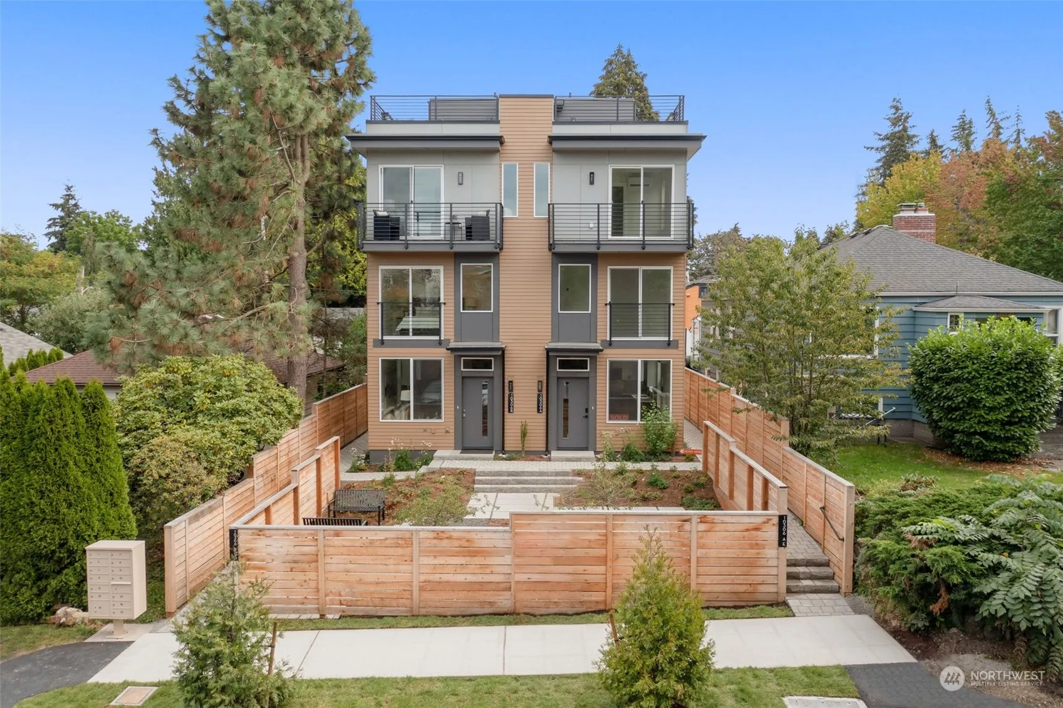
| 10306 E Midvale Avenue N Seattle WA 98133 | |
| Price | $ 669,900 |
| Listing ID | 2310480 |
| Property Type | Single Family Residence |
| County | King |
| Neighborhood | Northgate |
| Beds | 2 |
| Baths | 1 |
| House Size | 1312 |
| Year Built | 2024 |
| Days on market | 78 |
Listed By:
Windermere RE/Capitol Hill,Inc
Description
This sophisticated Northgate residence offers style and convenience, complete with dedicated parking! Crafted by Prime Development, the home welcomes you with lush landscaping, elegant wood detailing & abundant natural light from oversized windows. Inside, discover refined touches including engineered hardwood flooring, stainless appliances, chic cabinetry, modern hardware, & energy-efficient mini-split systems ensuring optimal comfort. Relax in the luxurious primary suite featuring dual closets, a sophisticated double vanity, & indulgent rain shower. The impressive rooftop deck sets the stage for entertaining or relaxing, offering panoramic city views. Ideally located near Hwy 99, I-5, parks, and Licton Springs’ popular eateries & cafes.
Financial Information
List Price: $ 669900
Property Features
Appliances: Dishwasher(s), Disposal, Microwave(s), Refrigerator(s), Stove(s)/Range(s)
Community Features: CCRs
Direction Faces: East
Exterior Features: Cement Planked
Flooring: Carpet, Ceramic Tile, Engineered Hardwood
Foundation Details: Poured Concrete
Green Building Verification Type: Other
Interior Or Room Features: Bath Off Primary, Ceramic Tile, Double Pane/Storm Window, High Tech Cabling, Water Heater
Levels: Multi/Split
Lot Features: Alley, Paved, Sidewalk
Parking Features: Off Street
Property Condition: Very Good
Roof: Flat
School: Bf Day, Hamilton Mid, Lincoln High
Sewer: Sewer Connected
Structure Type: Townhouse
View: City, Territorial
Water Source: Public
School: Bf Day
School: Lincoln High
School: Hamilton Mid
MLSAreaMajor: 705 - Ballard/Greenlake
City: Seattle
Subdivision Name: Northgate
Listed By:
Windermere RE/Capitol Hill,Inc
206-324-8900
