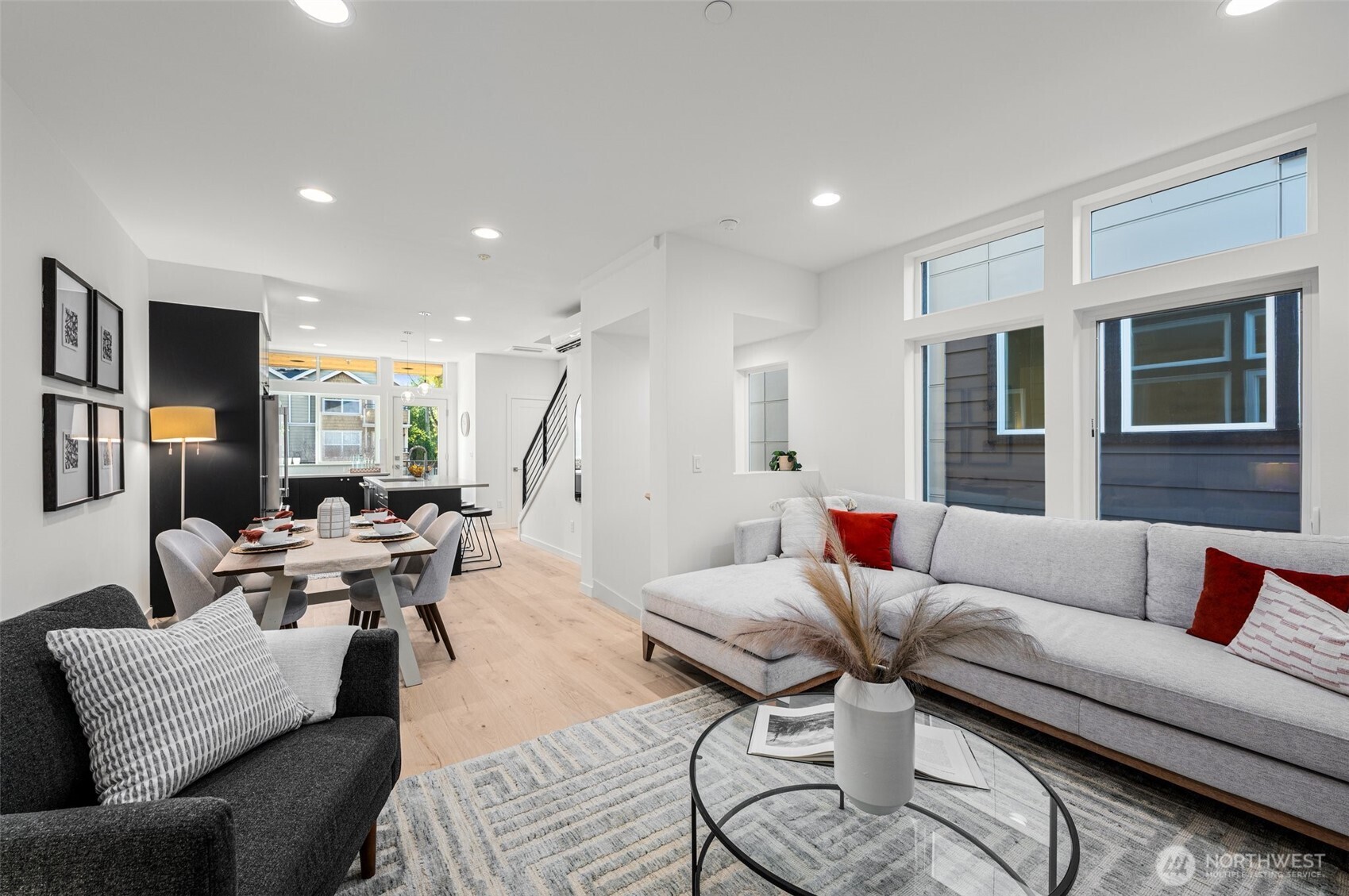
| 9211 D Densmore Avenue N Seattle WA 98103 | |
| Price | $ 949,900 |
| Listing ID | 2358668 |
| Property Type | Condominium |
| County | King |
| Neighborhood | Licton Springs |
| Beds | 4 |
| Baths | 1 Full 1 Half |
| Year Built | 2025 |
| Days on website | 30 |
Listed By:
Windermere RE/Capitol Hill,Inc
Description
Welcome to Clover in Licton Springs! A brand-new community by Shelter Homes. Tour the model homes today & take advantage of introductory pricing! This thoughtfully designed floorplan provides flexible options for at-home work & leisure. Enter through your street-level front door or your one-car garage (w/ 50amp EV). A heated bonus room at the rear of the garage- convert to office? exercise/yoga space? workshop? The 1st floor great room offers a 1/2 bath & chef's kitchen w/ balcony access. 2 spacious beds, full bath & laundry on the third floor; the top floor houses the primary bed w/ dual closets & heated floors in the primary bath & flex room-a fantastic 4th bedroom? office? Close to Green Lake, schools, commute routes, lush parks & more!
Financial Information
List Price: $ 949900
Property Features
Appliances: Disposal
Association Fee Includes: Common Area Maintenance, See Remarks
Direction Faces: East
Elementary School: Licton Springs K-8
Exterior Features: Cement Planked
Fee Frequency: Monthly
Flooring: Carpet, Ceramic Tile, Laminate
Green Building Verification Type: Other
Green Energy Efficient: Insulated Windows
High School: Ingraham High
Interior Or Room Features: Ceramic Tile, Cooking-Electric, Dryer-Electric, Ice Maker, Washer, Water Heater
Laundry Features: Electric Dryer Hookup, Washer Hookup
Levels: Multi/Split
Lot Features: Curbs, Paved, Sidewalk
Middle Or Junior School: Robert Eagle Staff Middle School
Parking Features: Individual Garage
Pets Allowed: Yes
Roof: Composition
Structure Type: Townhouse
View: Mountain(s), Territorial
Elementary School: Licton Springs K-8
High School: Ingraham High
Middle Or Junior School: Robert Eagle Staff Middle School
MLS Area Major: 705 - Ballard/Greenlake
City: Seattle
Subdivision Name: Licton Springs
Association Fee: 73.5
Listed By:
Windermere RE/Capitol Hill,Inc
206-324-8900




