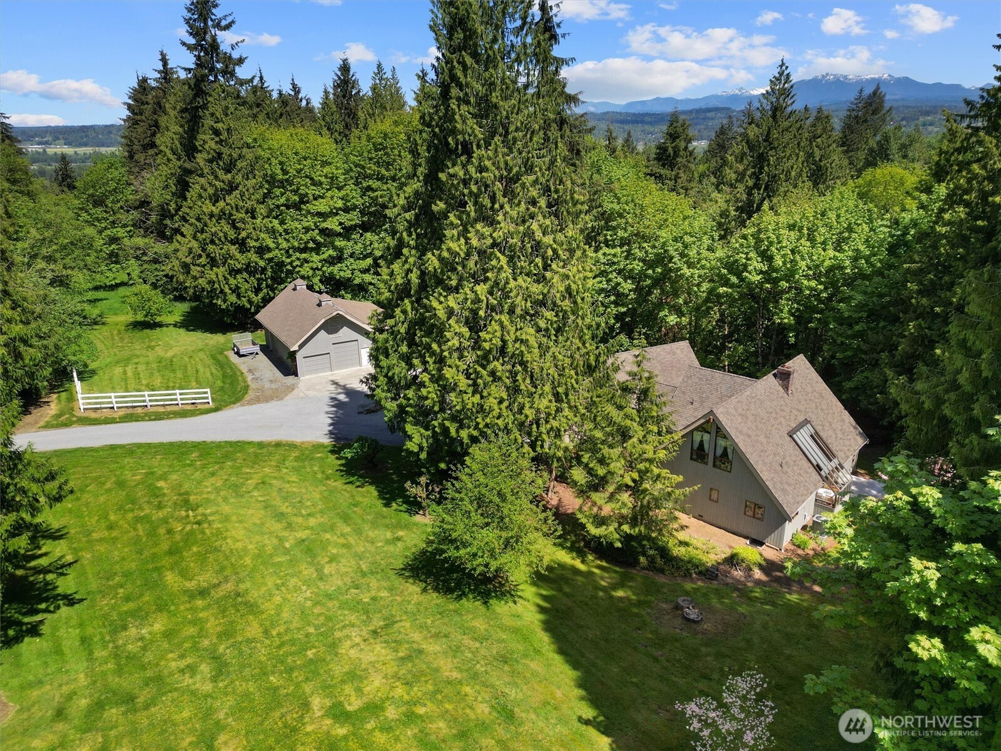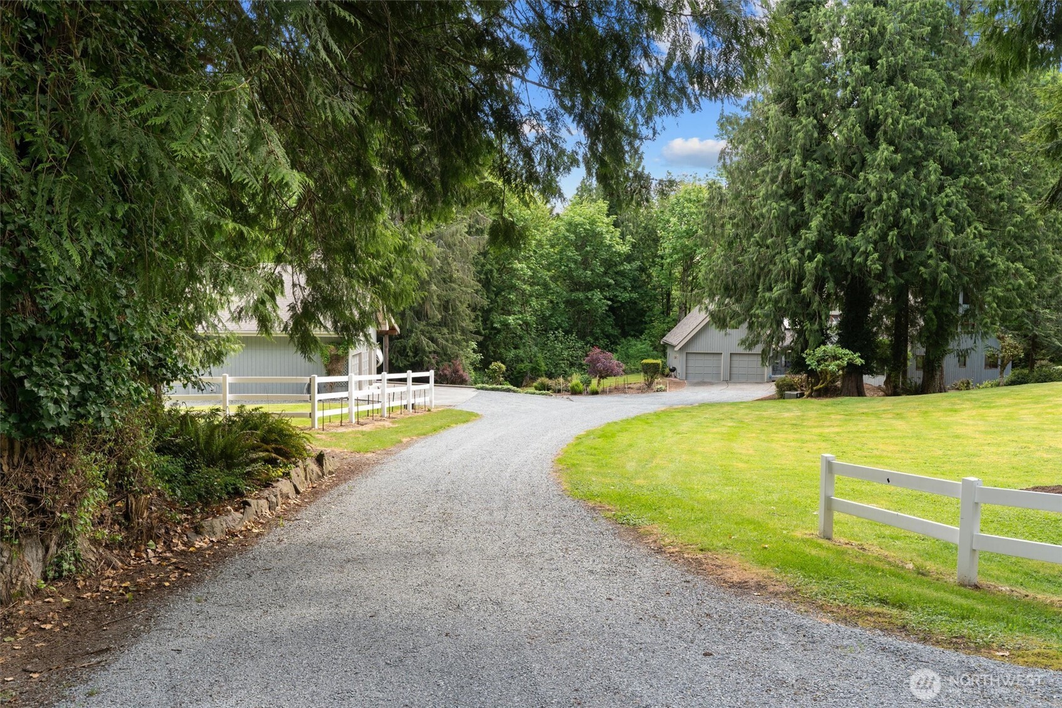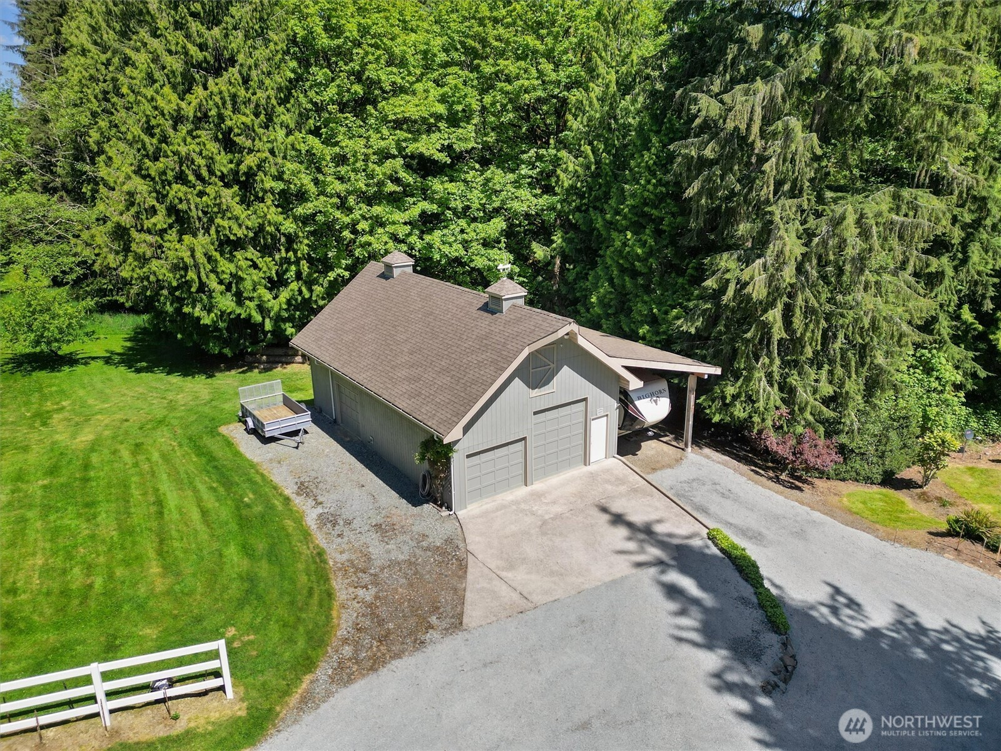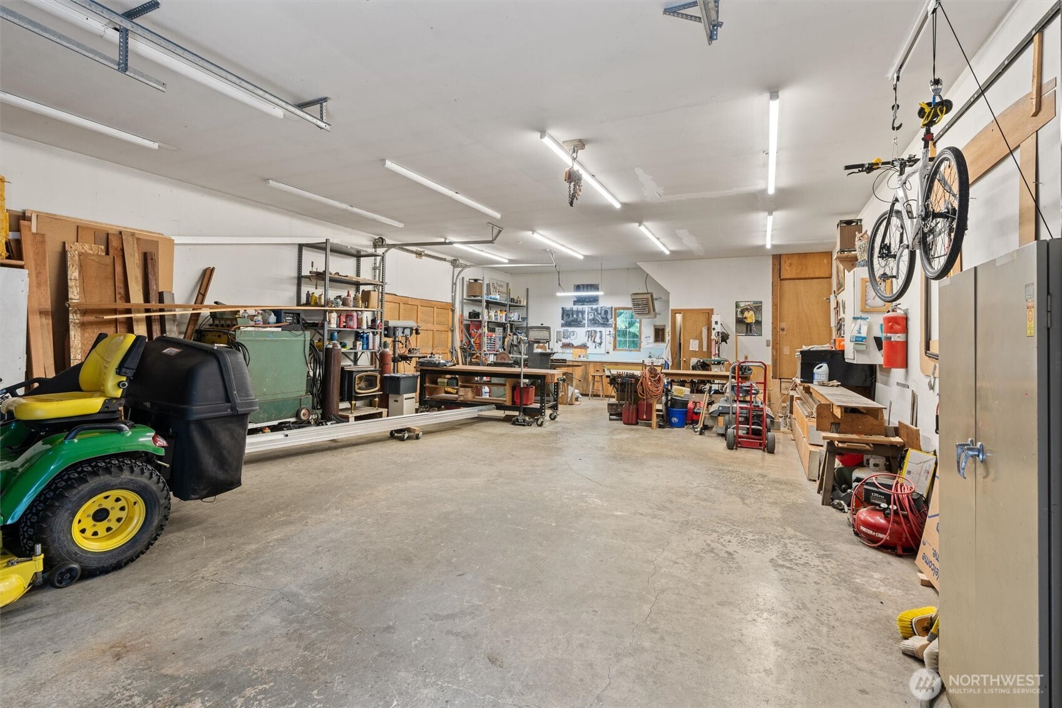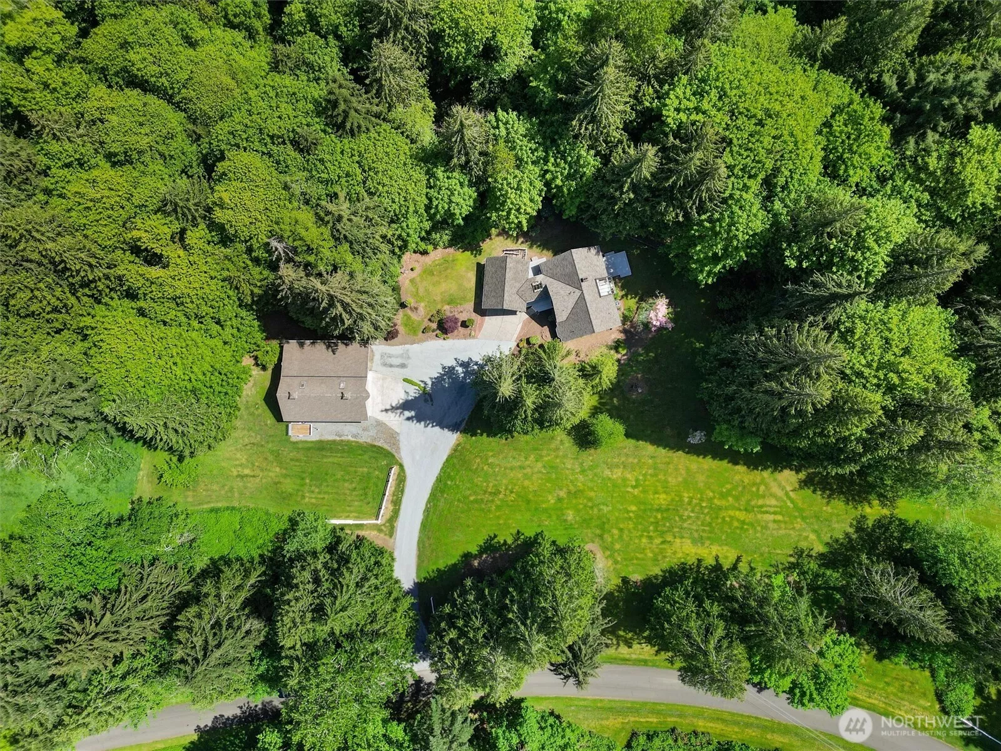
| 14413 139th Avenue SE Snohomish WA 98290 | |
| Price | $ 1,223,900 |
| Listing ID | 2373801 |
| Property Type | |
| County | Snohomish |
| Neighborhood | Lord Hill |
| Beds | 3 |
| Baths | 2 Full 1 Half |
| House Size | 2560 |
| Year Built | 1985 |
| Lot Size | 5 |
| Days on website | 14 |
Listed By:
RE/MAX Elite
Description
Welcome to this stunning legacy home on a private 5-acre lot in Lord Hill Park with attached 2-garage, 1,144 sqft detached 4 car shop & 48' RV carport! Home features 2,560 sqft, 3 beds, 2 baths & bonus room w/ separate entrance above garage. Updated kitchen w/ granite counters, Blanco sink & wall of windows. Cozy, wood-burning fireplace in living room. Upstairs is a large loft & private main suite w/ updated 5-piece bath. Detached shop w/ pellet stove, heater, loft, & 1/2 bath. Fresh exterior paint & newer roof on shop. Wired for 480V, EV charger & RV power/hookups. Enjoy mature trees & newer composite decks. Sought-after Lord Hill Park Community w/ private park adjacent to Lord Hill Regional Park. Snohomish SD. Pre-inspected!
Financial Information
List Price: $ 1223900
Taxes: $ 10384
Property Features
Appliances: Disposal
Community Features: CCRs, Park
Elementary School: Emerson Elem
Exterior Features: Wood
Fee Frequency: Annually
Fireplace Features: Wood Burning
Flooring: Carpet, Ceramic Tile, Vinyl
Foundation Details: Poured Concrete
High School: Snohomish High
Interior Or Room Features: Ceramic Tile, Dining Room, Fireplace, Loft, Skylight(s)
Levels: Two
Lot Features: Dead End Street
Middle Or Junior School: Centennial Mid
Parking Features: Attached Garage, Detached Carport, Detached Garage, Driveway, RV Parking
Property Condition: Very Good
Roof: Composition
Sewer: Septic Tank
Structure Type: House
Vegetation: Fruit Trees, Wooded
View: Territorial
Water Source: Public
Elementary School: Emerson Elem
High School: Snohomish High
Middle Or Junior School: Centennial Mid
MLS Area Major: 750 - East Snohomish County
City: Snohomish
Subdivision Name: Lord Hill
Association Fee: 950
Listed By:
RE/MAX Elite
360-863-3940
