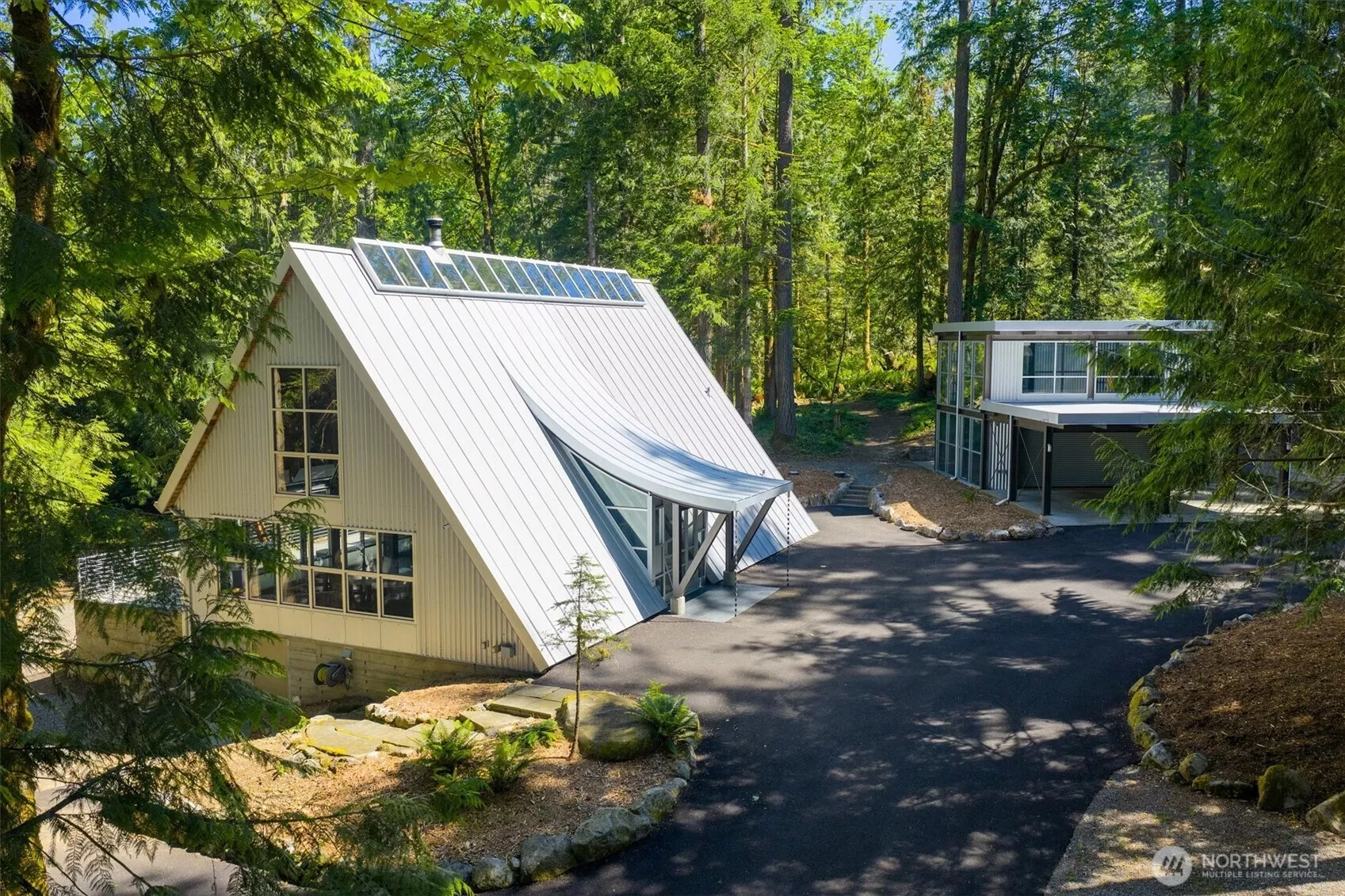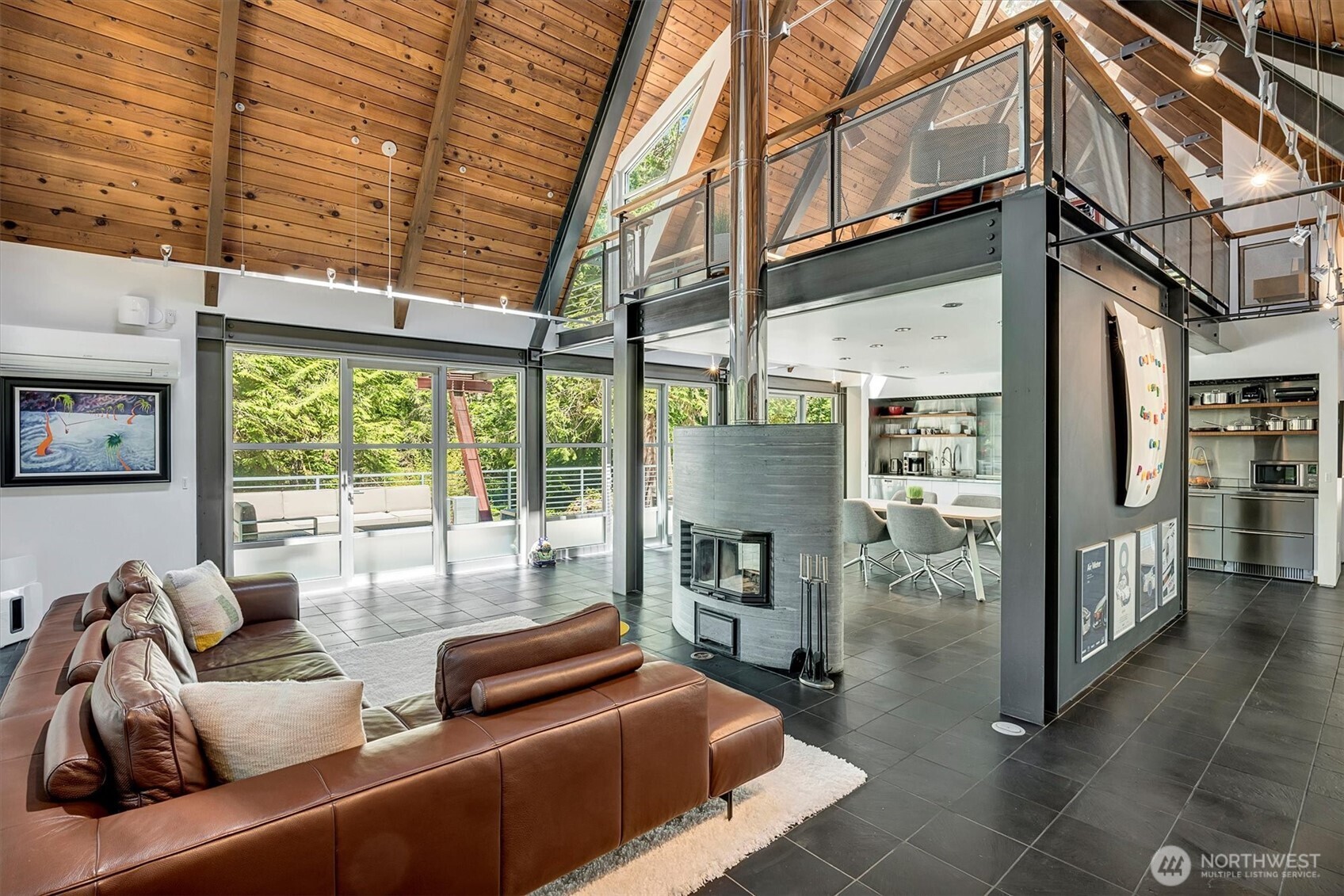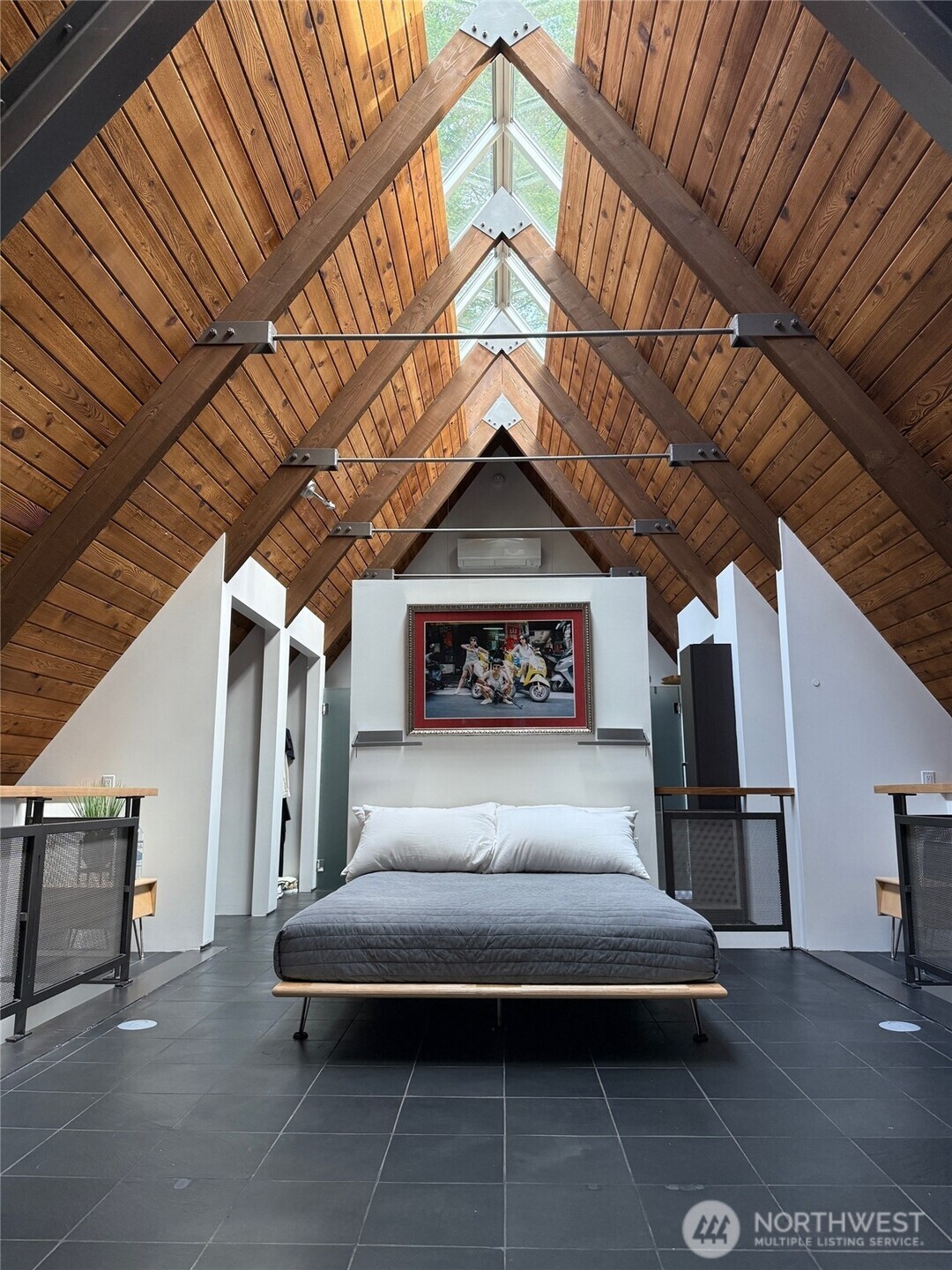
| 26222 152nd St SE Issaquah WA 98027 | |
| Price | $ 1,799,000 |
| Listing ID | 2383123 |
| Property Type | Single Family Residence |
| County | King |
| Neighborhood | Mirrormont |
| Beds | 2 |
| Baths | 1 |
| House Size | 1950 |
| Year Built | 1965 |
| Lot Size | 1 |
| Days on website | 92 |
Listed By:
Windermere Real Estate/East
Description
As seen in Dwell Magazine July 2025! A dramatic steel-and-glass A-frame designed by renowned Sandler-Kilburn Architects, this awe-inspiring home is a bold expression of modern design set on over an acre of serene, wooded landscape. Striking & sophisticated, the home blends industrial elements with the warmth of natural materials. Inside, custom walnut cabinetry frames a sleek, contemporary kitchen with new cabinetry & refrigeration, while a Tulikivi soapstone fireplace anchors the living space with sculptural elegance. Primary suite features a stainless steel Japanese soaking tub for ultimate relaxation. A Detached steel-and-glass garage or studio includes separate meter. 3 heat sources & covered parking for 4 cars. Skylights & EV Charger!
Financial Information
List Price: $ 1799000
Taxes: $ 10581
Property Features
Appliances: Dishwasher(s), Disposal, Dryer(s), Refrigerator(s), Stove(s)/Range(s), Washer(s)
Community Features: Club House
Exterior Features: Metal/Vinyl
Fireplace Features: Wood Burning
Flooring: Hardwood, Stone
Foundation Details: Poured Concrete
Interior Or Room Features: Bath Off Primary, Double Pane/Storm Window, Fireplace, Loft, Skylight(s)
Levels: Two
Lot Features: Paved, Secluded
Parking Features: Detached Carport, Detached Garage, RV Parking
Property Condition: Updated/Remodeled
Roof: Flat
School: Liberty Snr High, Maple Hills Elem, Maywood Mid
Sewer: Septic Tank
Structure Type: House
Vegetation: Garden Space, Wooded
View: Territorial
Water Source: Community, Private
School: Maple Hills Elem
School: Liberty Snr High
School: Maywood Mid
MLSAreaMajor: 500 - East Side/South of I-90
City: Issaquah
Subdivision Name: Mirrormont
Listed By:
Windermere Real Estate/East
425-455-9800




