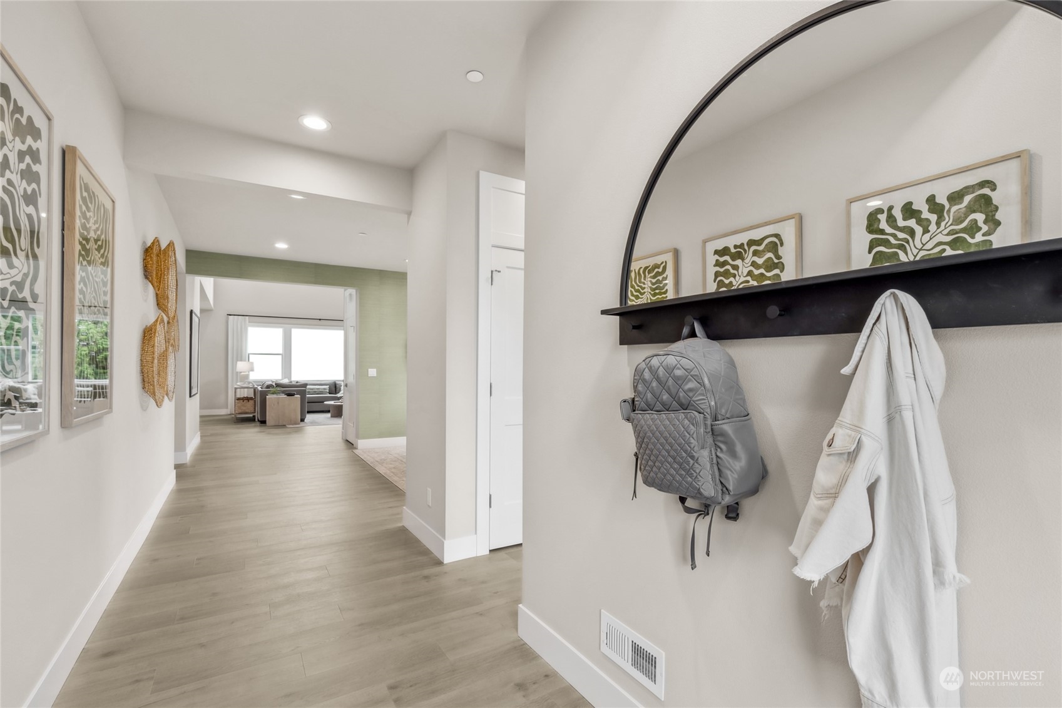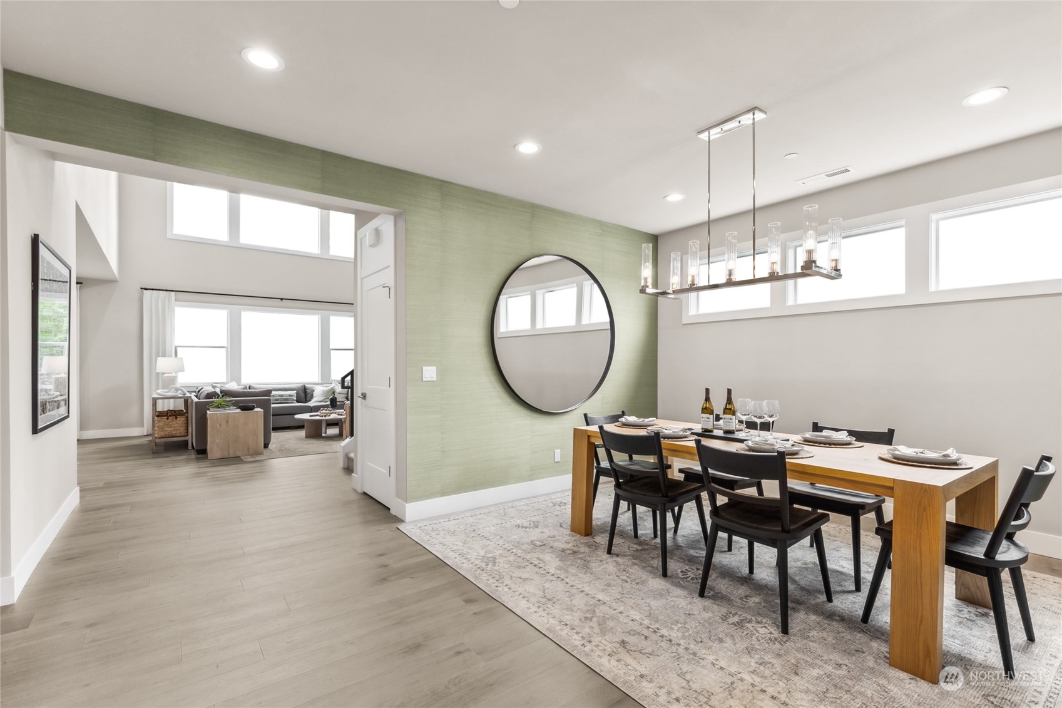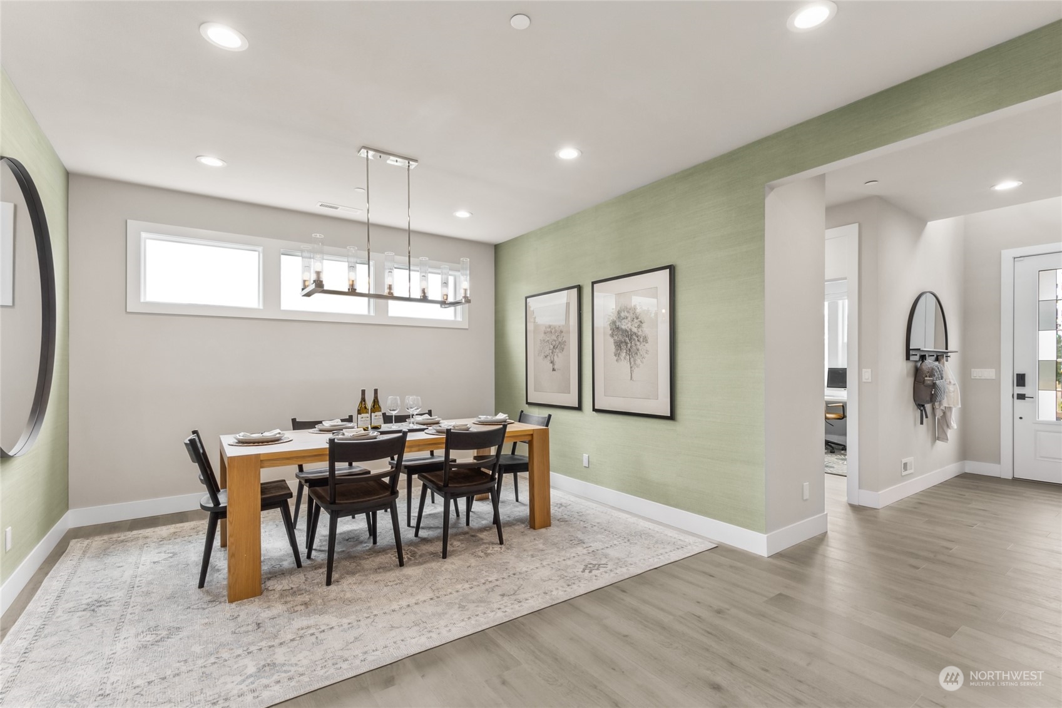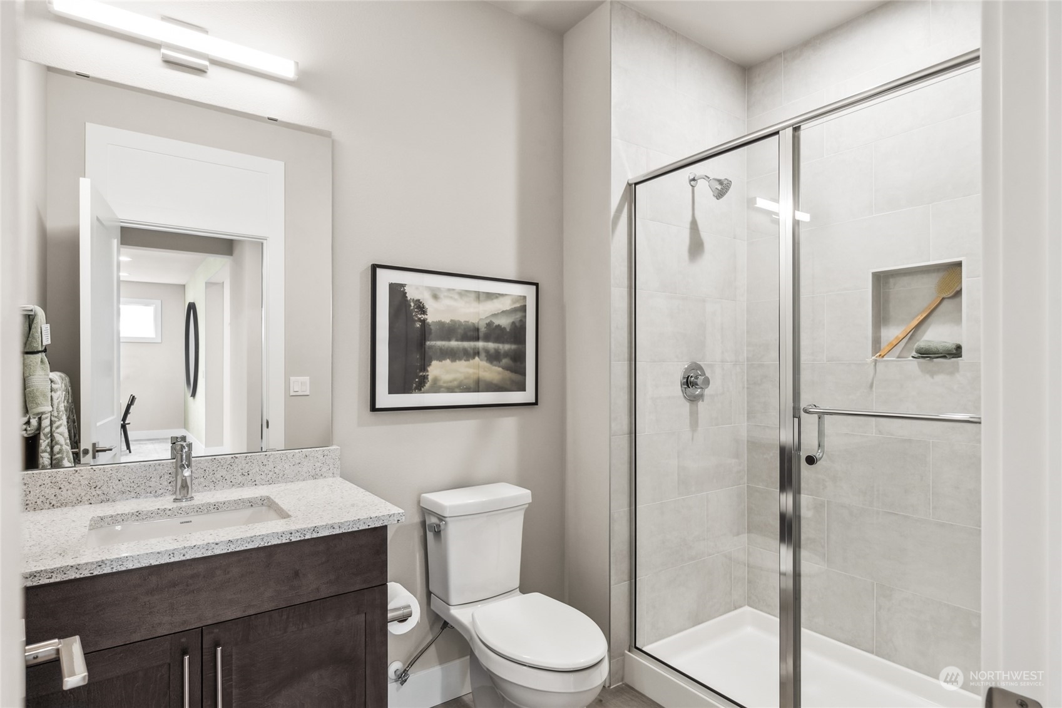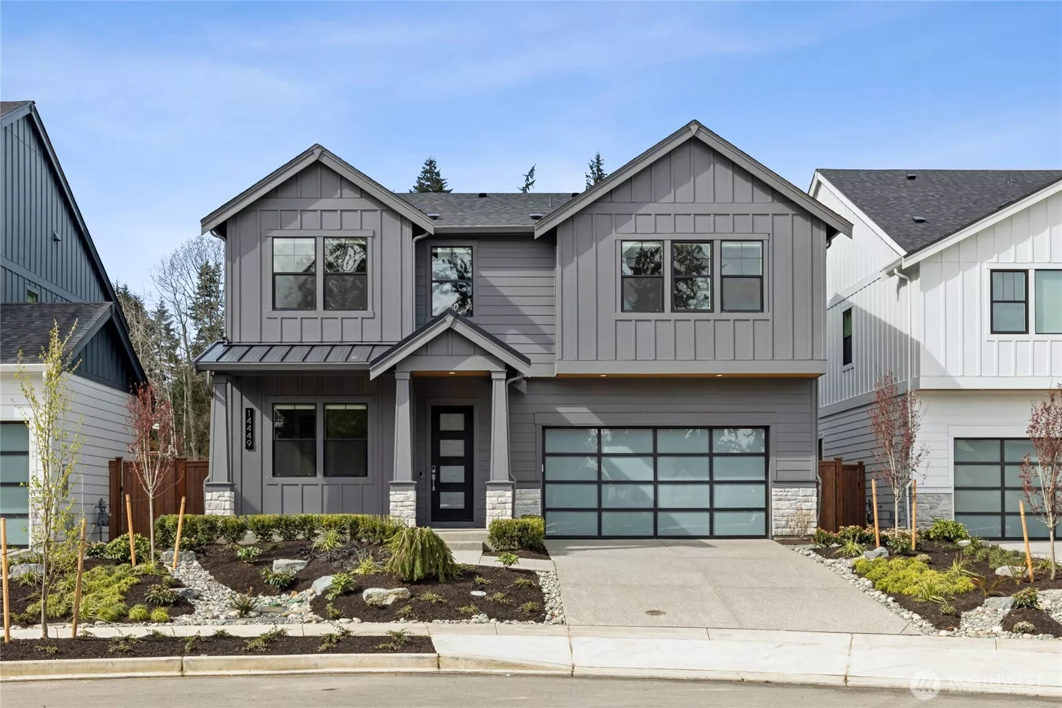
| 14449 133rd Place NE Woodinville WA 98072 | |
| Price | $ 2,599,995 |
| Listing ID | 2329738 |
| Property Type | Condominium |
| County | King |
| Neighborhood | Woodinville |
| Beds | 5 |
| Baths | 2 |
| Year Built | 2025 |
| Days on market | 14 |
Listed By:
D.R. Horton
Description
Legacy Farms Estates is a boutique community featuring seven luxury homes, ideally situated north of Kirkland in the heart of Woodinville Wine Country. This stunning residence boasts a southwest-facing backyard for optimal privacy and natural light. The open two-story great room serves as the centerpiece of this gorgeous home showcasing a dramatic wall of windows. The gourmet kitchen is designed to impress w/plenty of space to entertain & tons of storage! Discover the perfect blend of elegance, comfort, and prime location with over 100 renowned tasting rooms or enjoy the nearby Eastrail & Sammamish River Trail systems, providing connections to Seattle & Redmond.
Financial Information
List Price: $ 2599995
Property Features
Appliances: Dishwasher(s), Disposal, Microwave(s), Refrigerator(s), Stove(s)/Range(s)
Association Fee Includes: Common Area Maintenance, Road Maintenance, Snow Removal
Exterior Features: Cement Planked, Stone, Wood, Wood Products
Fee Frequency: Monthly
Fireplace Features: Electric
Flooring: Carpet, Ceramic Tile, Laminate
Green Energy Efficient: Insulated Windows
Interior Or Room Features: Ceramic Tile, Fireplace
Levels: Two
Lot Features: Curbs, Open Space, Paved, Sidewalk
Parking Features: Individual Garage
Pets Allowed: Yes
Roof: Composition, Metal
School: Juanita High, Kamiakin Middle, Muir Elem
Security Features: Alarm System
Structure Type: Multi Family
View: Mountain(s), Territorial
School: Muir Elem
School: Juanita High
School: Kamiakin Middle
MLSAreaMajor: 600 - Juanita/Woodinville
City: Woodinville
Subdivision Name: Woodinville
Association Fee: 320
Listed By:
D.R. Horton
425-821-3400
