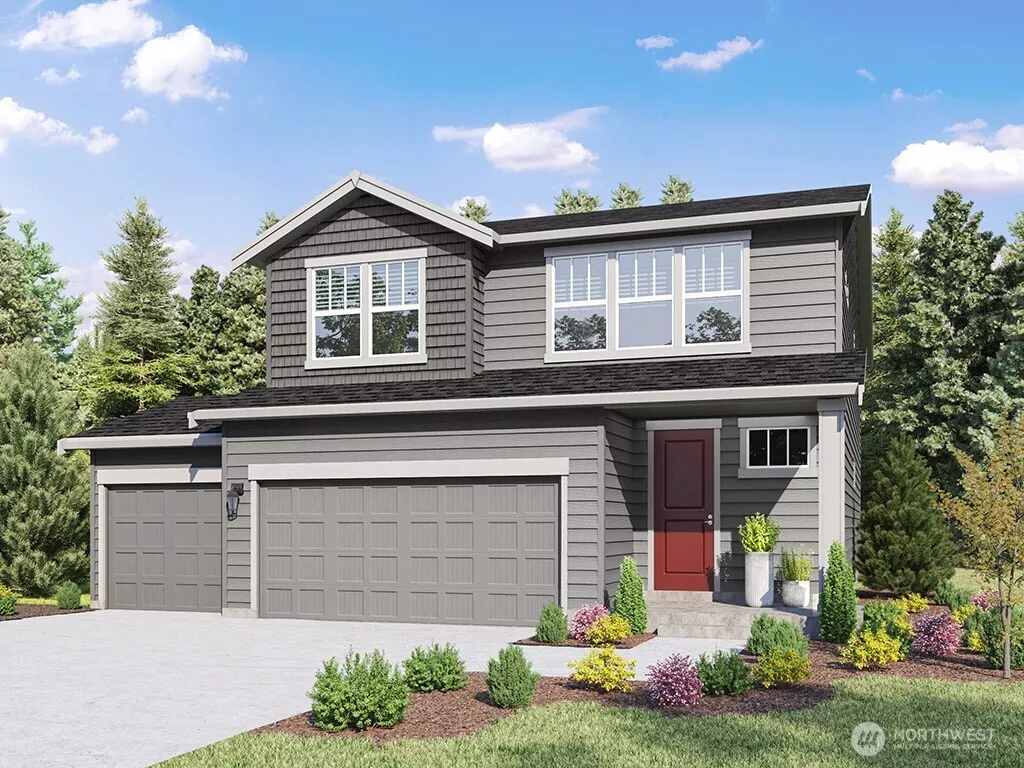
| Unit 82 28203 74th Drive NW Snohomish WA 98292 | |
| Price | $ 724,995 |
| Listing ID | 2372265 |
| Property Type | |
| County | Snohomish |
| Neighborhood | Stanwood |
| Beds | 5 |
| Baths | 1 |
| House Size | 2535 |
| Year Built | 2025 |
| Days on website | 6 |
Listed By:
DR Horton
Description
Introducing the Ballard plan at Bakerview by D.R. Horton. This popular floor plan offers open concept living on main floor, making great room, dining area & kitchen accessible to all. The kitchen has plenty of space for preparing dishes with center island. Before heading upstairs, you will find a highly sought after bedroom on the main floor. Upper floor boasts primary suite w/private bath & large walk-in closet, a loft filled with natural light, three additional bedrooms, full bath and utility room complete the upper level. Built-in Smart Home Features. EV charging available. Pickleball courts, sports court, playgrounds, & picnic structures. *Buyers must register their broker on first visit, including open houses.
Financial Information
List Price: $ 724995
Taxes: $ 7250
Property Features
Appliances: Disposal
Community Features: Athletic Court, CCRs, Park, Playground
Elementary School: Utsalady Elem
Exterior Features: Cement/Concrete
Fee Frequency: Monthly
Flooring: Carpet, Laminate, Vinyl
Foundation Details: Poured Concrete
High School: Stanwood High
Interior Or Room Features: Bath Off Primary, Dining Room, Double Pane/Storm Window, Loft, Walk-In Pantry, Water Heater
Levels: Two
Lot Features: Curbs, Paved, Sidewalk
Middle Or Junior School: Stanwood Mid
Parking Features: Attached Garage
Property Condition: Under Construction
Roof: Composition
Sewer: Sewer Connected
Structure Type: House
View: Territorial
Water Source: Public
Elementary School: Utsalady Elem
High School: Stanwood High
Middle Or Junior School: Stanwood Mid
MLS Area Major: 770 - Northwest Snohomish
City: Snohomish
Subdivision Name: Stanwood
Association Fee: 75
Listed By:
DR Horton
425-821-3400




