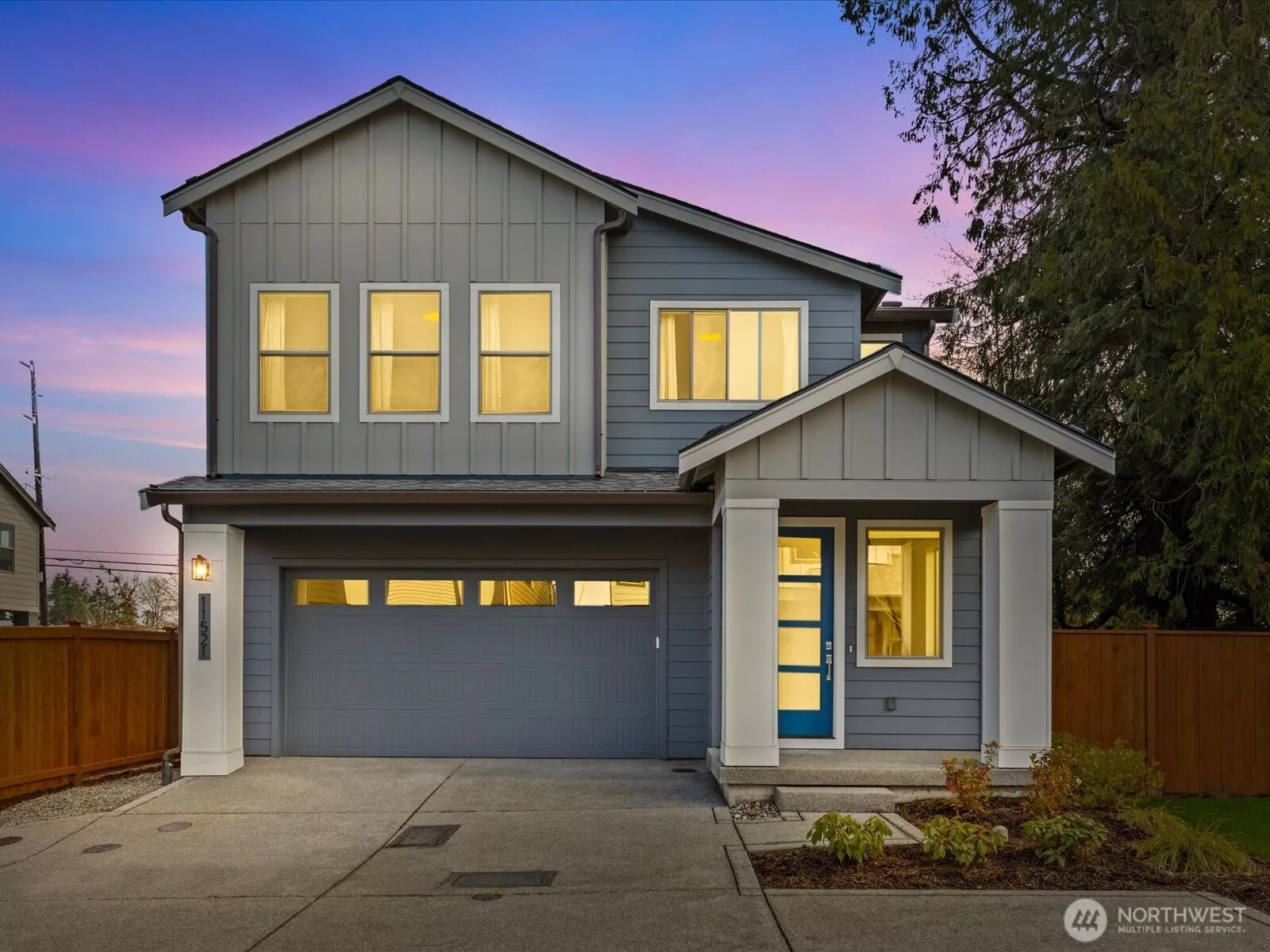
| 11521 236th Street SE Kent WA 98031 | |
| Price | $ 925,000 |
| Listing ID | 2348606 |
| Property Type | |
| County | King |
| Neighborhood | East Hill |
| Beds | 5 |
| Baths | 2 |
| House Size | 2726 |
| Year Built | 2024 |
| Days on website | 6 |
Listed By:
RE/MAX Northwest
Description
This better-than-new, professionally designed home offers modern style, thoughtful upgrades, & lasting comfort. The open-concept layout features a gourmet kitchen with quartz counters, & durable LVP flooring. Main floor guest suite w/ three quarter bath is perfect for extended stay visitors! Spacious garage w/extra storage provided by the added built shelving. Luxurious primary suite boasts a walk-in closet with custom built in, & spa-like 5-piece bath. Additional highlights include a spacious lofted bonus room, covered outdoor living with a BBQ stub, smart home technology, and a fully fenced premium lot with lush yard. Take in stunning Mt. Rainier views from the primary suite. Conveniently located near Hwy 167 & I-405 for an easy commute.
Financial Information
List Price: $ 925000
Taxes: $ 8675
Property Features
Appliances: Disposal
Community Features: Athletic Court, CCRs, Park, Playground
Direction Faces: West
Elementary School: Park Orchard Elem
Exterior Features: Cement Planked, Wood, Wood Products
Fee Frequency: Monthly
Fireplace Features: Gas
Flooring: Carpet, Ceramic Tile, Vinyl, Vinyl Plank
Foundation Details: Poured Concrete
High School: Kentwood High
Interior Or Room Features: Bath Off Primary, Ceramic Tile, Dining Room, Double Pane/Storm Window, Fireplace, High Tech Cabling, Loft, Walk-In Pantry, Water Heater
Levels: Two
Middle Or Junior School: Meridian Jnr High
Parking Features: Attached Garage
Property Condition: Very Good
Roof: Composition
Sewer: Sewer Connected
Structure Type: House
Water Source: Public
Elementary School: Park Orchard Elem
High School: Kentwood High
Middle Or Junior School: Meridian Jnr High
MLS Area Major: 330 - Kent
City: Kent
Subdivision Name: East Hill
Association Fee: 190
Listed By:
RE/MAX Northwest
425-827-3800




