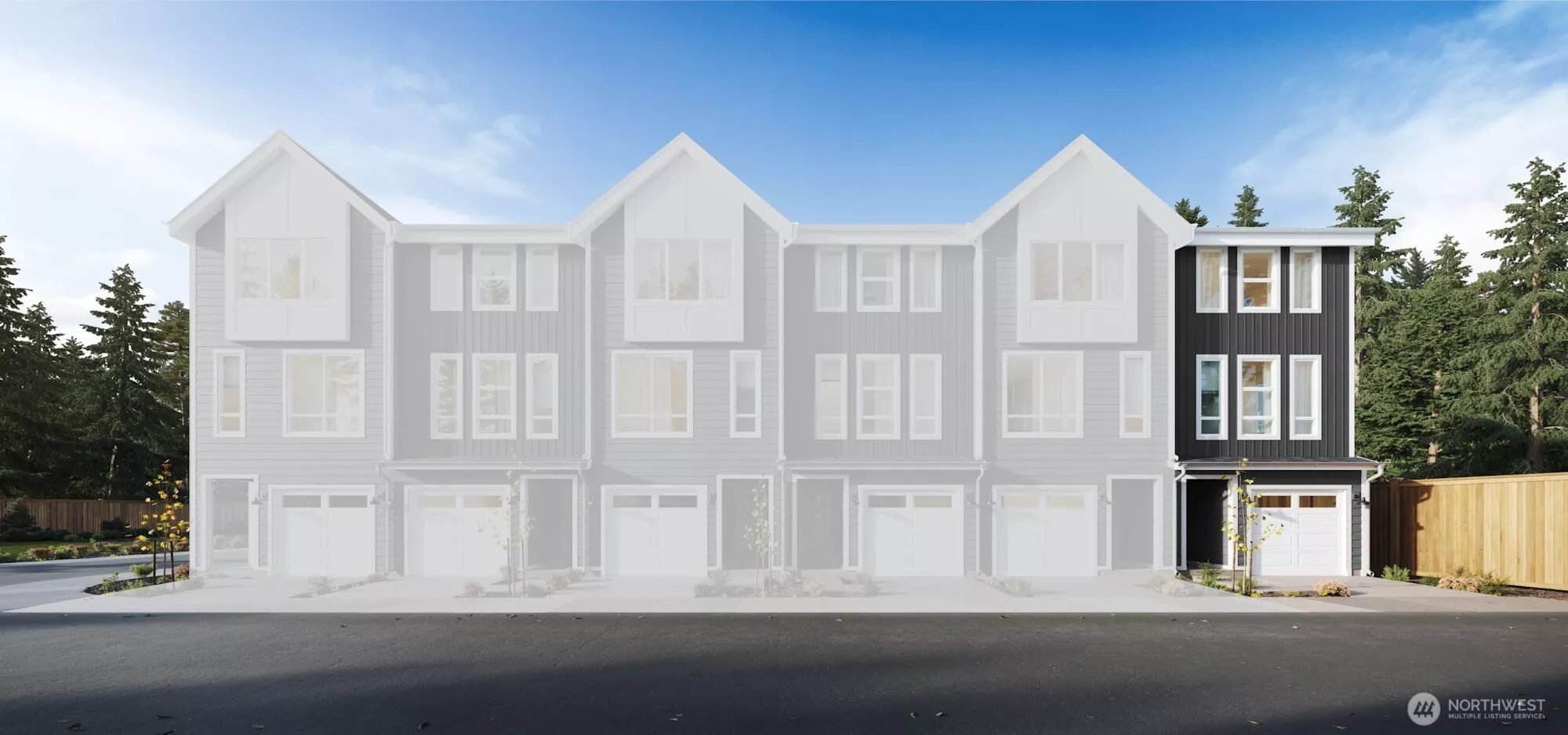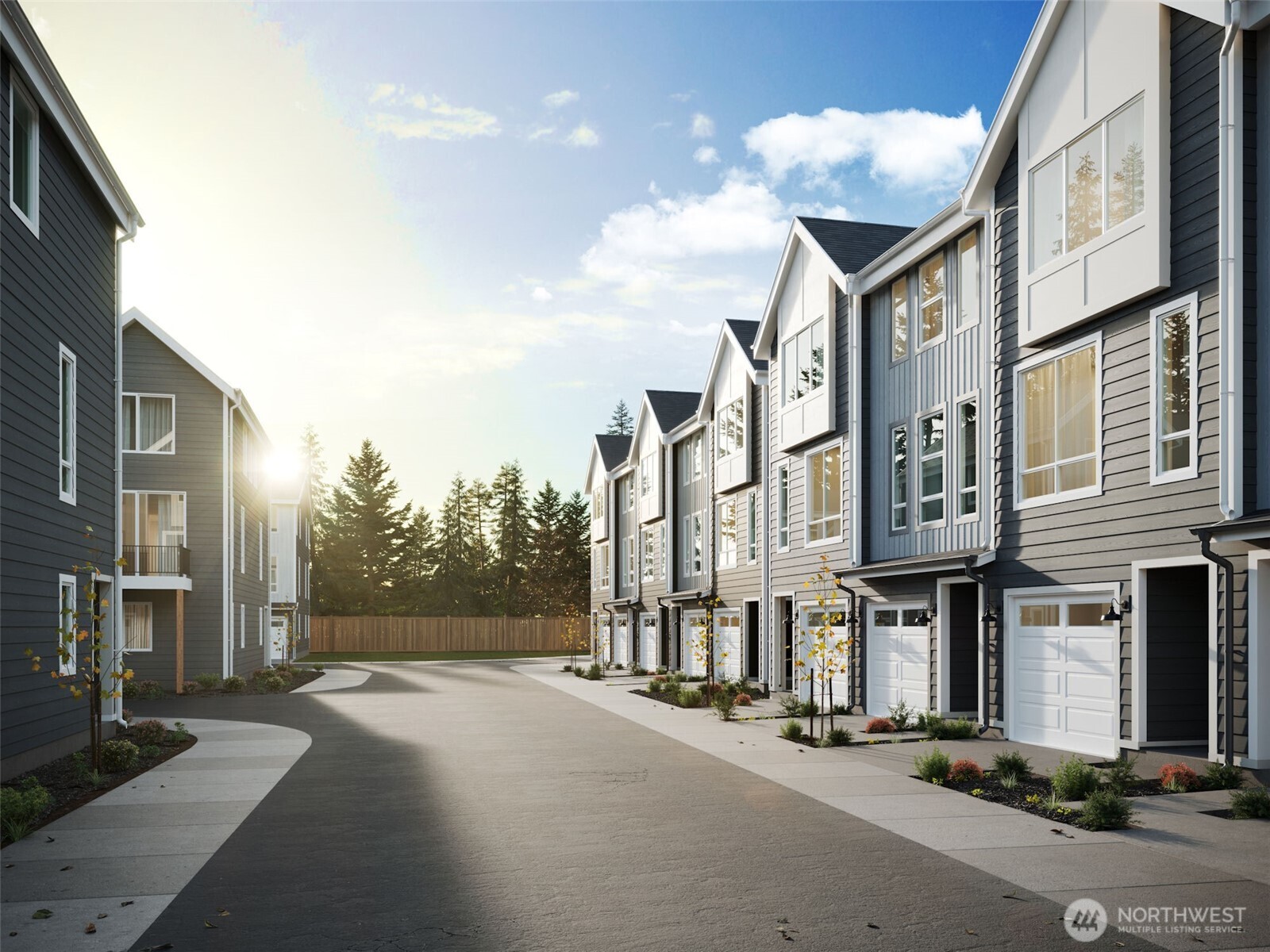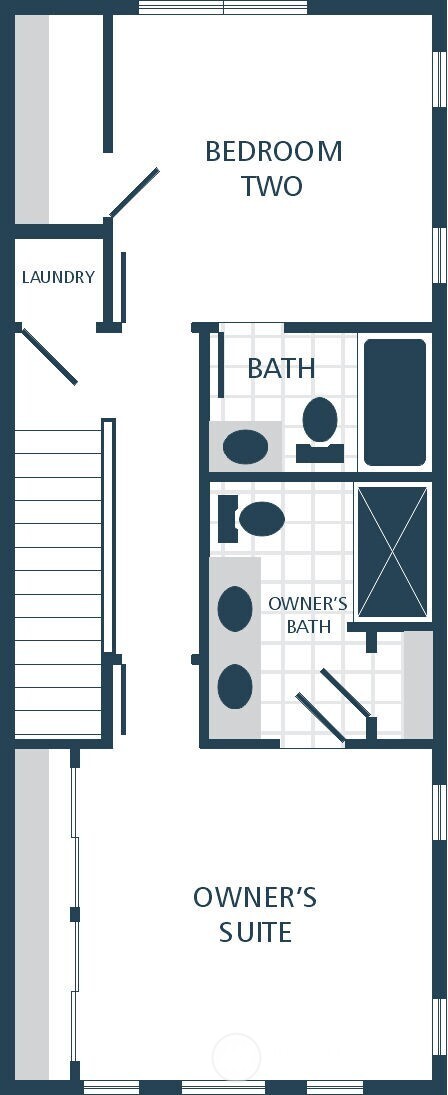
| Unit B6 15726 40TH Avenue W Lynnwood WA 98087 | |
| Price | $ 519,990 |
| Listing ID | 2380544 |
| Property Type | Single Family Residence |
| County | Snohomish |
| Neighborhood | Lynnwood |
| Beds | 2 |
| Baths | 1 Full 1 Half |
| House Size | 1289 |
| Year Built | 2025 |
| Days on website | 174 |
Listed By:
Windermere Real Estate/M2, LLC
Description
THE PRESTON Design B Plan offers 1289 sqft of vibrant living and timeless comfort. With 2-bedrooms and 2.25-bathrooms, this model at Point 47 North offers the perfect space without sacrifice. Standard finishes include quartz countertops, SS appliances, gorgeous laminate hardwood flooring in kitchen, dining, and great room, contemporary open railing, tile shower off primary suite, and efficient ductless mini-split unit for heating and cooling. The homes at Point 47 North provide excellent access to Seattle, Everett, and the Eastside. Location provides abundant opportunities. Enjoy the benefits of NEW! New home warranty, energy efficient, lower maintenance, updated safety & modern lifestyle design elements.
Financial Information
List Price: $ 519990
Property Features
Association Fee Includes: Common Area Maintenance
Community Features: CCRs
Exterior Features: Wood Products
Fee Frequency: Monthly
Foundation Details: Poured Concrete
Interior Or Room Features: Bath Off Primary
Levels: Multi/Split
Parking Features: Attached Garage
Property Condition: Under Construction
Roof: Composition
School: Buyer To Verify, Buyer To Verify
Sewer: Sewer Connected
Structure Type: Townhouse
View: Territorial
Water Source: Public
School: Buyer To Verify
School: Buyer To Verify
MLSAreaMajor: 730 - Southwest Snohomish
City: Lynnwood
Subdivision Name: Lynnwood
Association Fee: 151
Listed By:
Windermere Real Estate/M2, LLC
425-776-9580




