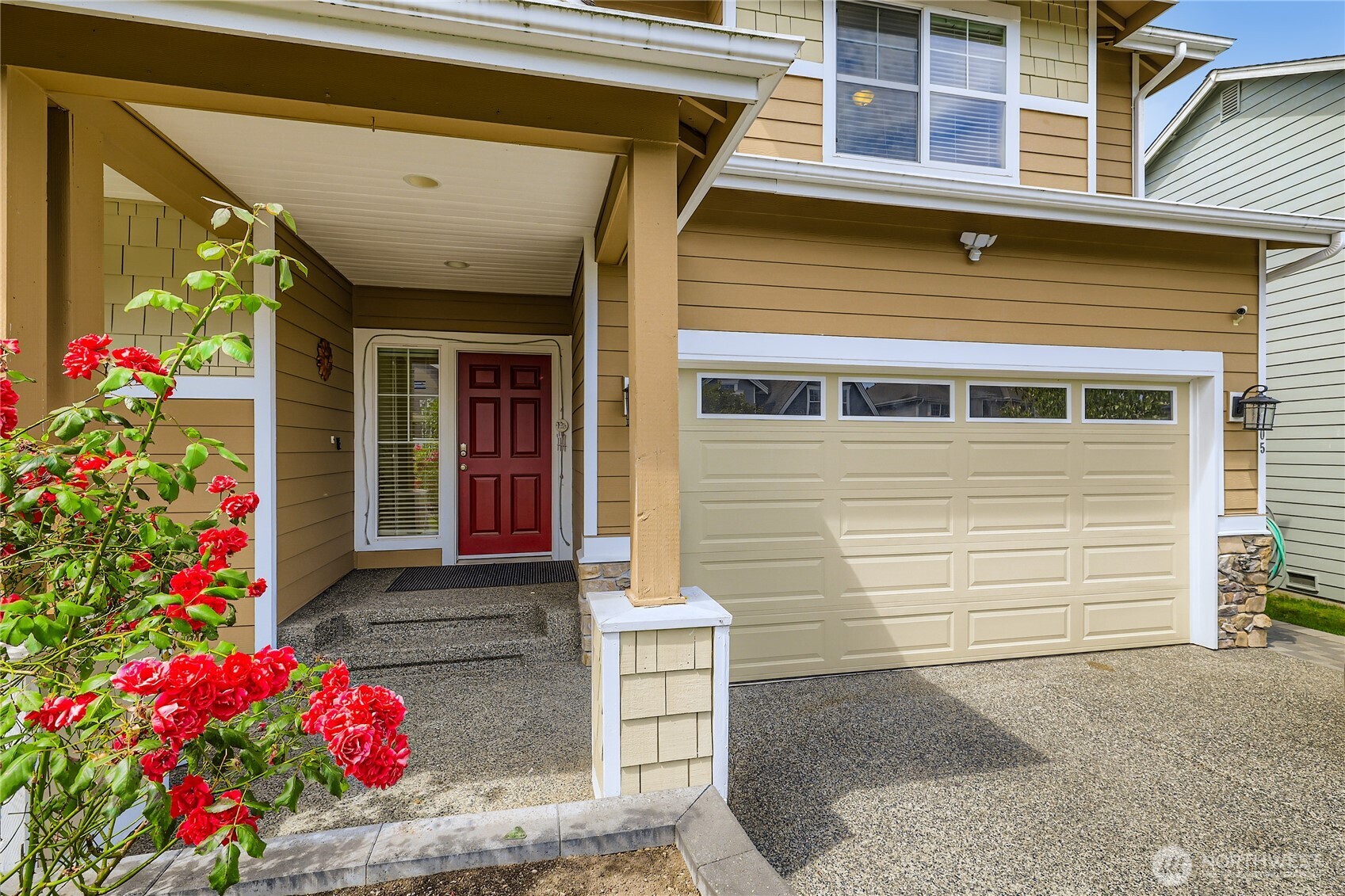
| 3205 179th Place SE Bothell WA 98012 | |
| Price | $ 1,320,000 |
| Listing ID | 2394308 |
| Property Type | Single Family Residence |
| County | Snohomish |
| Neighborhood | Mill Creek |
| Beds | 4 |
| Baths | 2 Full 1 Half |
| House Size | 2590 |
| Year Built | 2005 |
| Days on website | 5 |
Listed By:
Aarvee Realty Inc
Description
Very inviting cul-de-sac residence features gleaming hardwood floors throughout, complemented by skylights that fill the space with natural light. The kitchen is equipped with stainless steel appliances and a pantry, making it both stylish and functional. Custom made cabinets in den/office. Full bathrooms have smart mirrors for added convenience. Fully fenced, paved side and backyard, a front lawn, and a lovely gazebo and community park across home— perfect for entertaining or relaxing. The home is freshly painted and includes newer appliances and central air conditioning- for added peace of mind. Ideally located just minutes from shopping at Alderwood Mall, Woodinville, Walmart, and WinCo.
Financial Information
List Price: $ 1320000
Taxes: $ 10000
Property Features
Appliances: Dishwasher(s), Disposal, Microwave(s), Refrigerator(s), Stove(s)/Range(s)
Community Features: CCRs, Park
Exterior Features: Cement Planked
Fee Frequency: Annually
Fireplace Features: Gas
Flooring: Hardwood
Foundation Details: Poured Concrete
Interior Or Room Features: Dining Room, Double Pane/Storm Window, Fireplace, High Tech Cabling, Skylight(s), Walk-In Pantry, Water Heater
Levels: Two
Lot Features: Cul-De-Sac
Parking Features: Attached Garage
Property Condition: Very Good
Roof: Composition
School: Cedar Wood Elem, Heatherwood Mid, Henry M. Jackson Hig
Security Features: Fully Fenced
Sewer: Sewer Connected
Structure Type: House
Water Source: Public
School: Cedar Wood Elem
School: Henry M. Jackson Hig
School: Heatherwood Mid
MLSAreaMajor: 610 - Southeast Snohomish
City: Bothell
Subdivision Name: Mill Creek
Association Fee: 600
Listed By:
Aarvee Realty Inc
425-395-4778




