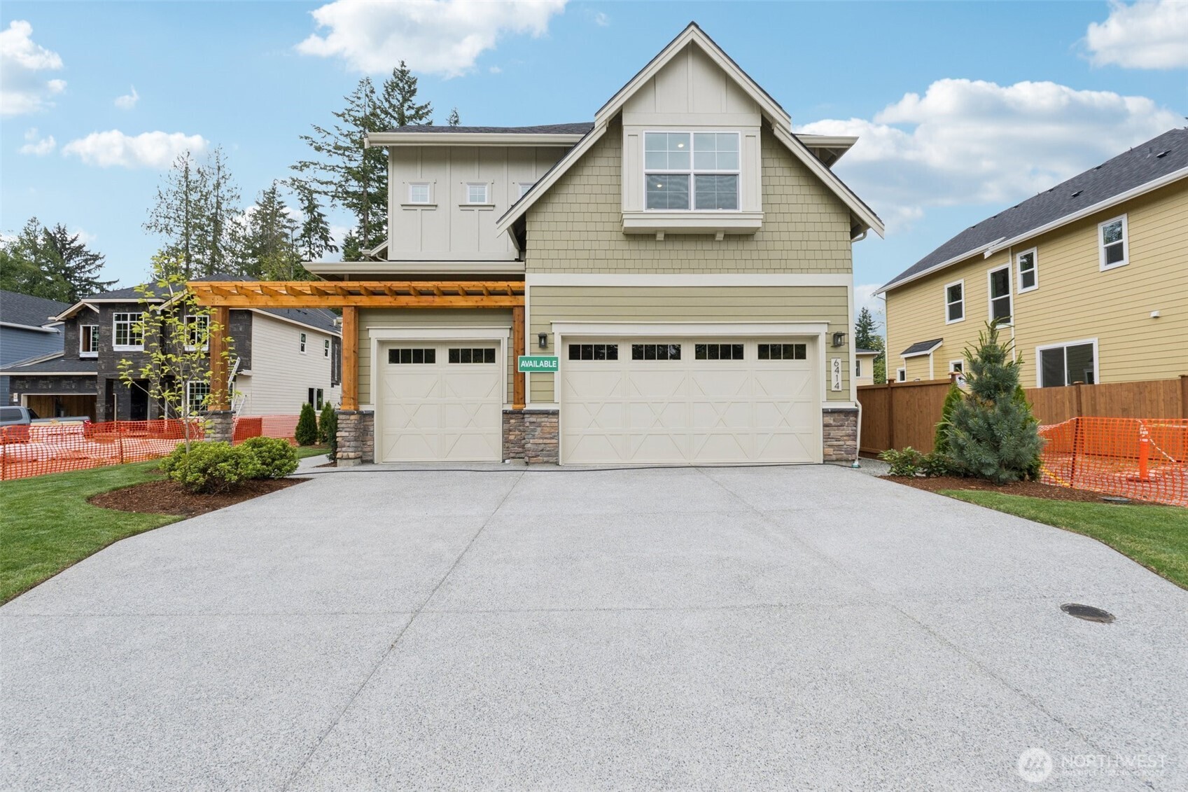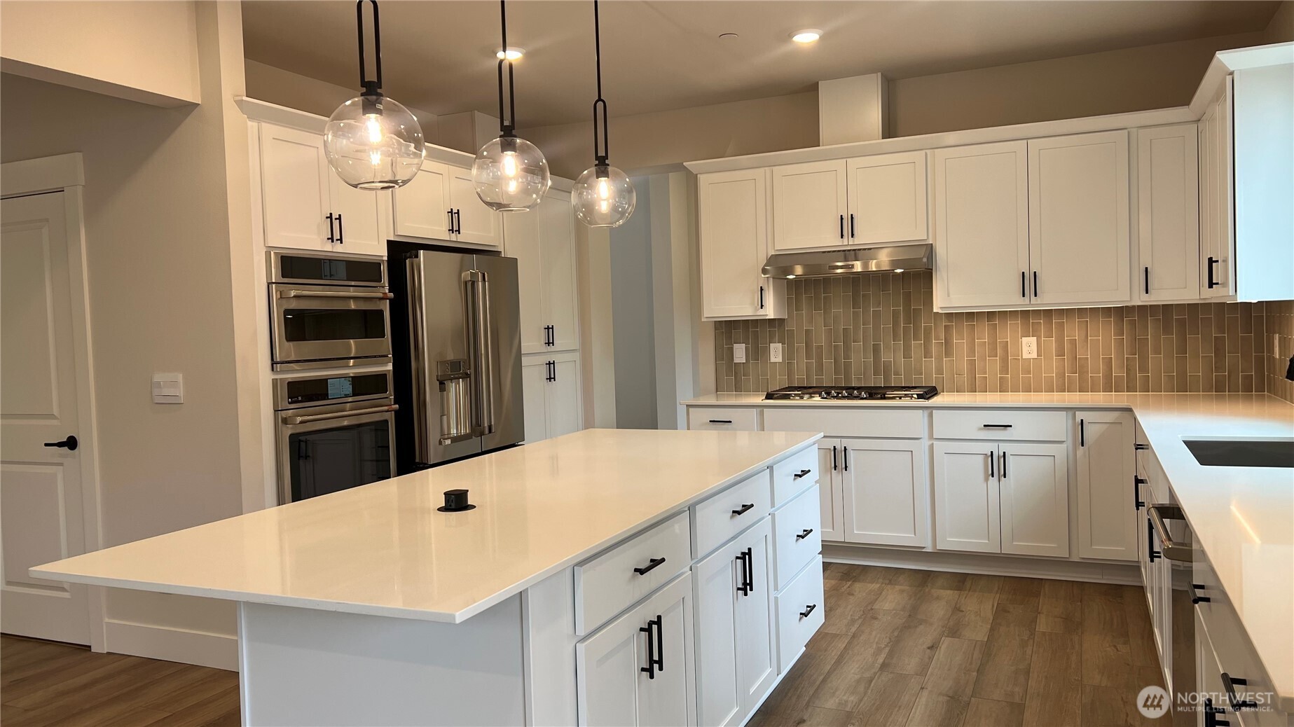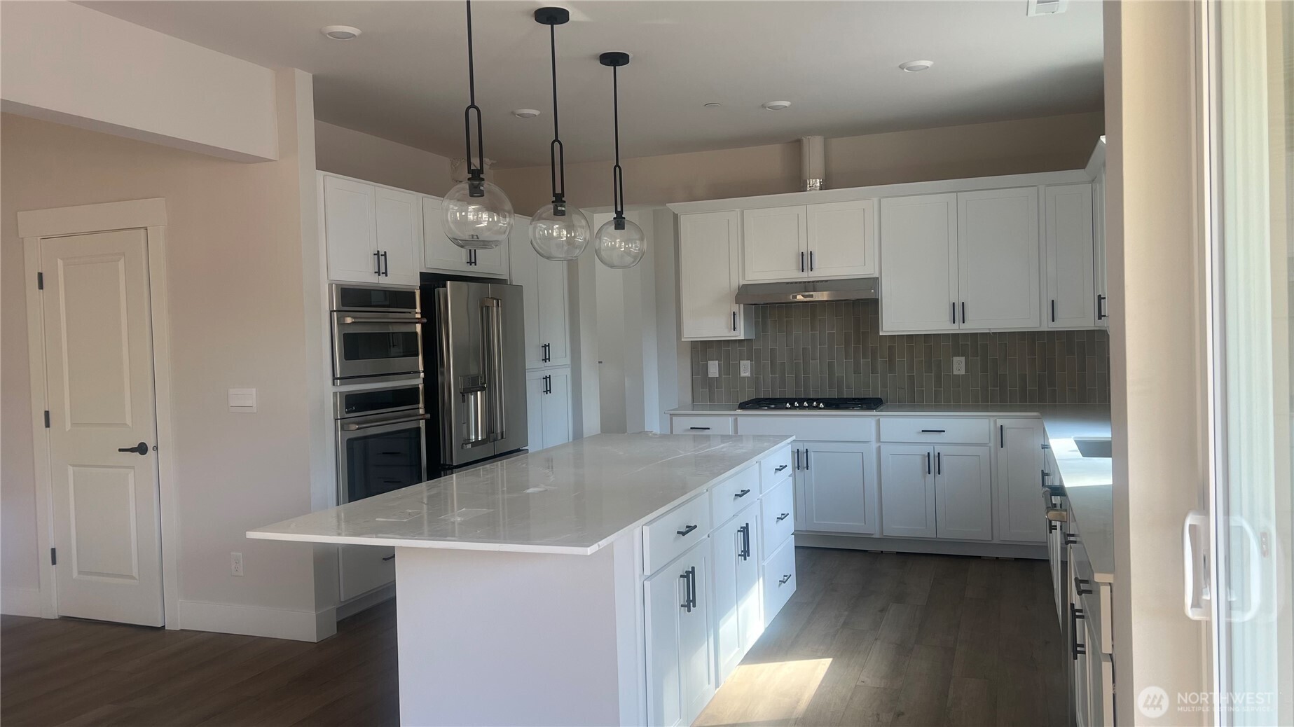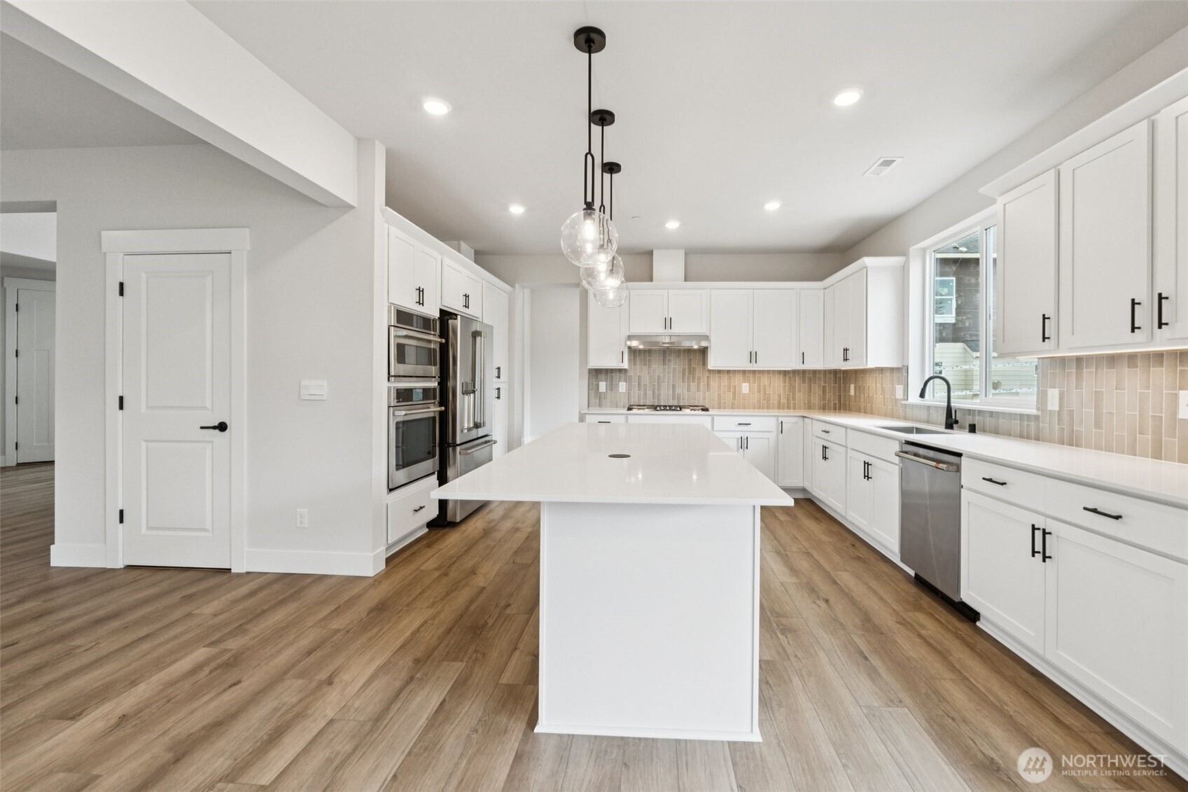
| 6414 213th Avenue Ct E Bonney Lake WA 98391 | |
| Price | $ 949,990 |
| Listing ID | 2355005 |
| Property Type | Single Family Residence |
| County | Pierce |
| Neighborhood | Lake Tapps |
| Beds | 4 |
| Baths | 2 Full 1 Half |
| House Size | 2981 |
| Year Built | 2025 |
| Days on website | 123 |
Listed By:
The New Home Company
Description
Move In Ready! A boutique community of 12 single family homes sits just min. to Lake Tapps. The 4050 plan is 4 bed/2.75 bath, Den & Bonus w/open concept kitchen, great rm w/gas fireplace + family rm + dining rm, provides ideal flow for entertaining. Oversized cover patio off w/lg landscaped yard and fencing. The 2nd floor boosts a generous primary bedroom & luxurious en-suite bath w/huge walk-in closet. The same level features 3 add. bdrms & large bonus/Rec room. Convenient laundry room with a utility sink. Great Schools, shopping & entertainment are just minutes away. 1-hr to Crystal Mountain ski resort. Parks, golf, boating, kayaking just minutes away. Pics 29-40 are virtual staging pictures. AS about Seller incentive.
Financial Information
List Price: $ 949990
Property Features
Appliances: Dishwasher(s), Disposal, Microwave(s), Stove(s)/Range(s)
Community Features: CCRs, Playground
Direction Faces: East
Exterior Features: Brick, Cement/Concrete, Wood Products
Fee Frequency: Monthly
Fireplace Features: Gas
Flooring: Carpet, Ceramic Tile, Laminate
Foundation Details: Poured Concrete
Interior Or Room Features: Bath Off Primary, Dining Room, Fireplace, French Doors, Walk-In Pantry, Water Heater
Levels: Two
Lot Features: Curbs, Paved, Sidewalk
Parking Features: Attached Garage
Property Condition: Very Good
Roof: Composition
School: Bonney Lake High, Emerald Hills Elem, Lakeridge Middle
Security Features: Fully Fenced
Sewer: Sewer Connected
Structure Type: House
View: Territorial
Water Source: Public
School: Emerald Hills Elem
School: Bonney Lake High
School: Lakeridge Middle
MLSAreaMajor: 109 - Lake Tapps/Bonney Lake
City: Bonney Lake
Subdivision Name: Lake Tapps
Association Fee: 154
Listed By:
The New Home Company
425-371-5505




