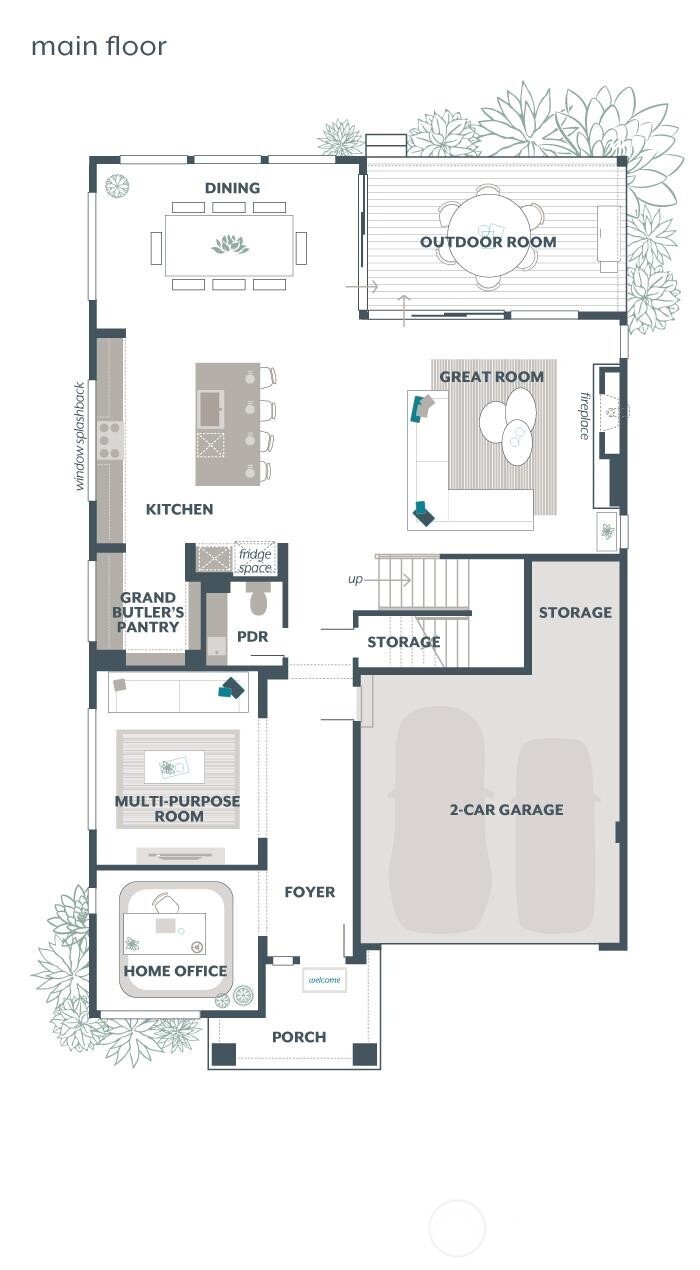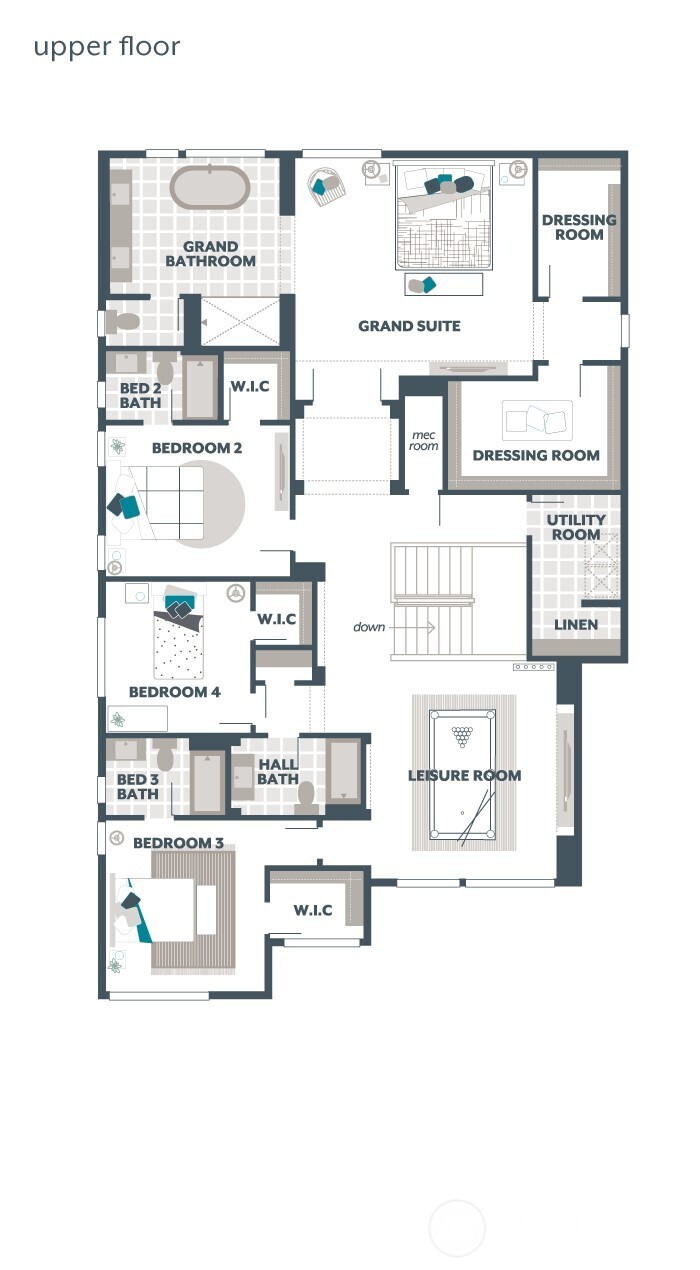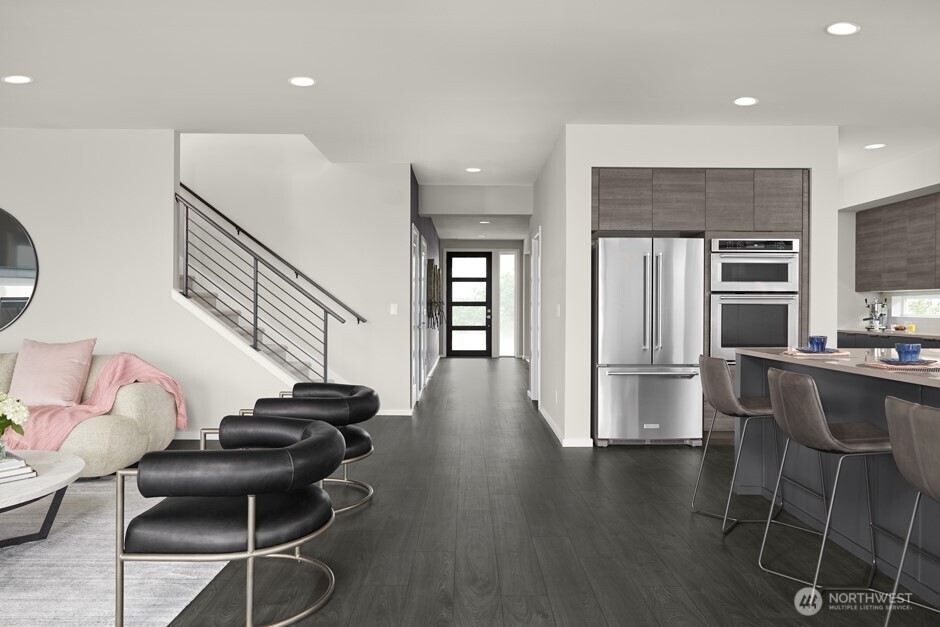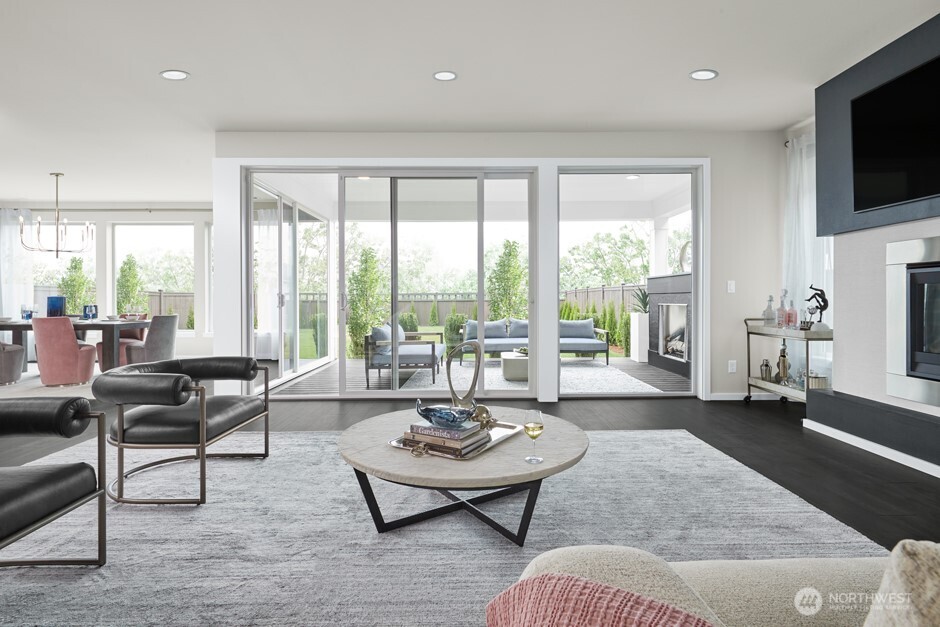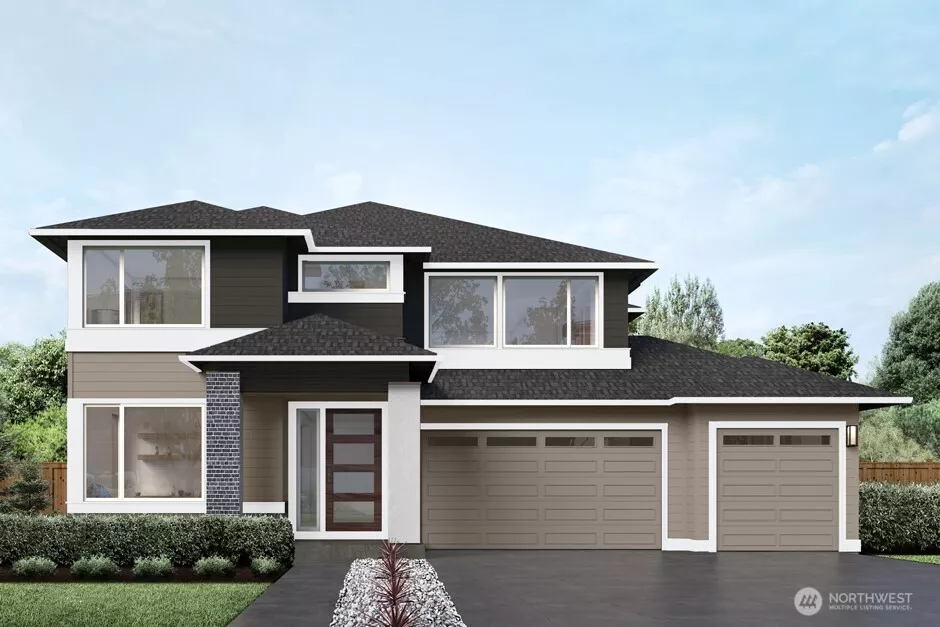
| 13714 197th Avenue SE Monroe WA 98272 | |
| Price | $ 1,371,700 |
| Listing ID | 2369330 |
| Property Type | |
| County | Snohomish |
| Neighborhood | Monroe |
| Beds | 4 |
| Baths | 4 Full 1 Half |
| House Size | 4016 |
| Year Built | 2025 |
| Days on website | 6 |
Listed By:
Teambuilder KW
Description
**Offers due 5.6.2025 at 2pm** The Lotus V5 by MainVue Homes at Eaglemont is a modern home with a spacious interior. Begin at the Foyer, where an arterial hallway introduces the Home Office and Multi-Purpose Room before leading to the core of the home: The Great Room, Dining room and Gourmet Kitchen featuring 3cm Quartz Counters, Frameless Cabinetry and Stainless Steel appliances. Upstairs, the Leisure Room connects three secondary bedrooms and the luxurious Grand Suite featuring dual walk-in Dressing Rooms, frameless walk-in shower, designer free-standing tub and vanities capped in 3cm Quartz. Customer registration policy: Buyer’s Broker to visit or be registered on Buyer’s 1st visit for full Commission or commission is reduced.
Financial Information
List Price: $ 1371700
Property Features
Appliances: Disposal
Community Features: CCRs
Elementary School: Chain Lake Elem
Exterior Features: Cement Planked
Fee Frequency: Monthly
Fireplace Features: Gas
Flooring: Carpet, Ceramic Tile, Laminate, Vinyl
Foundation Details: Poured Concrete
High School: Monroe High
Interior Or Room Features: Bath Off Primary, Ceramic Tile, Dining Room, Double Pane/Storm Window, Fireplace, French Doors, Laminate, Walk-In Pantry, Water Heater
Levels: Two
Lot Features: Curbs, Paved, Sidewalk
Middle Or Junior School: Park Place Middle Sc
Parking Features: Attached Garage
Roof: Composition
Sewer: Sewer Connected
Structure Type: House
Water Source: Public
Elementary School: Chain Lake Elem
High School: Monroe High
Middle Or Junior School: Park Place Middle Sc
MLS Area Major: 750 - East Snohomish County
City: Monroe
Subdivision Name: Monroe
Association Fee: 105
Listed By:
Teambuilder KW
425-458-6750
