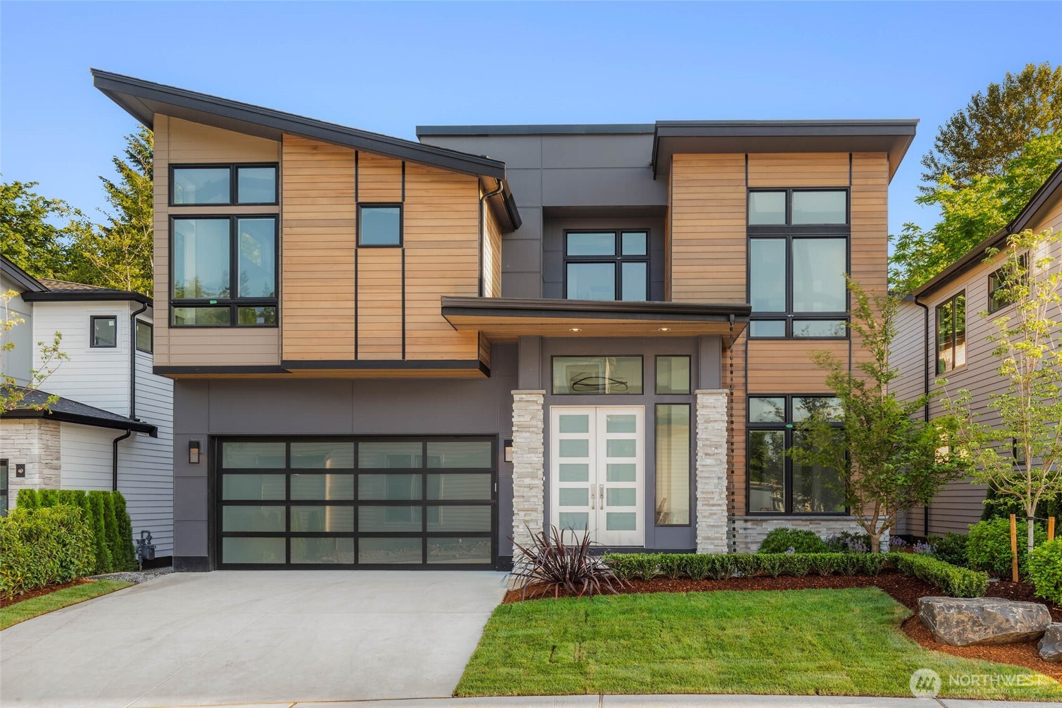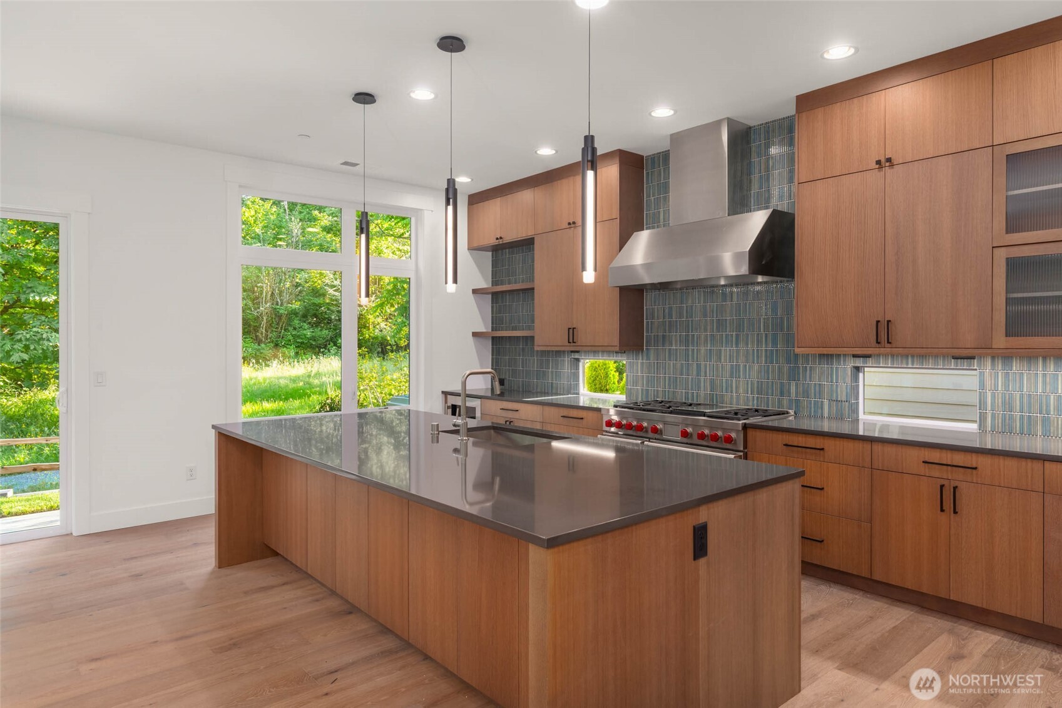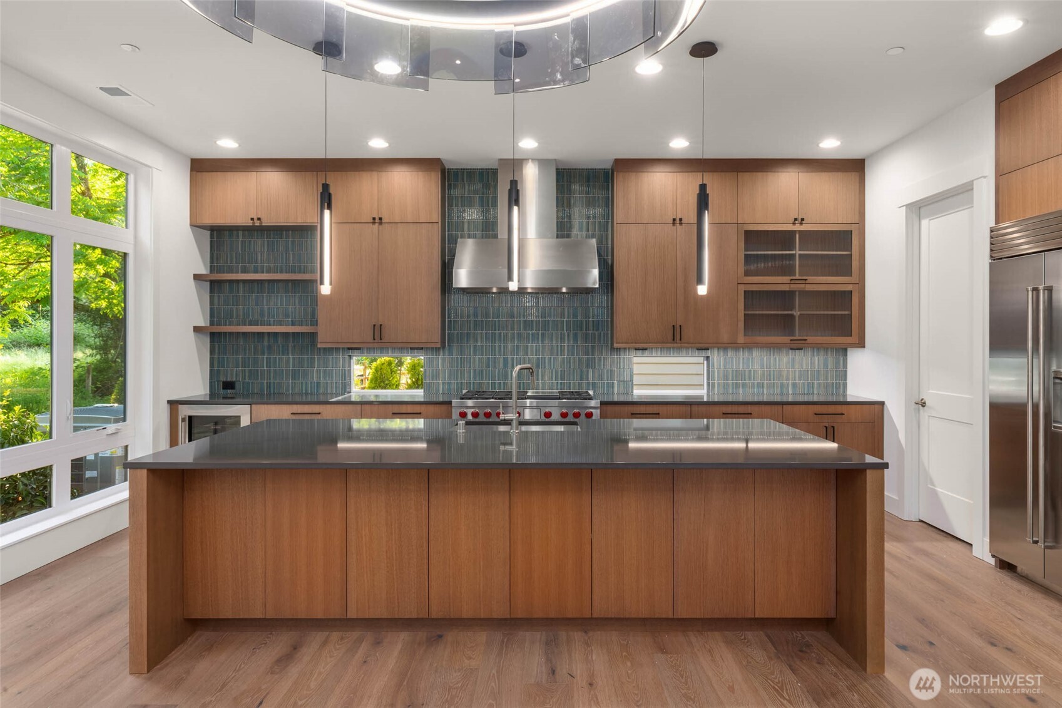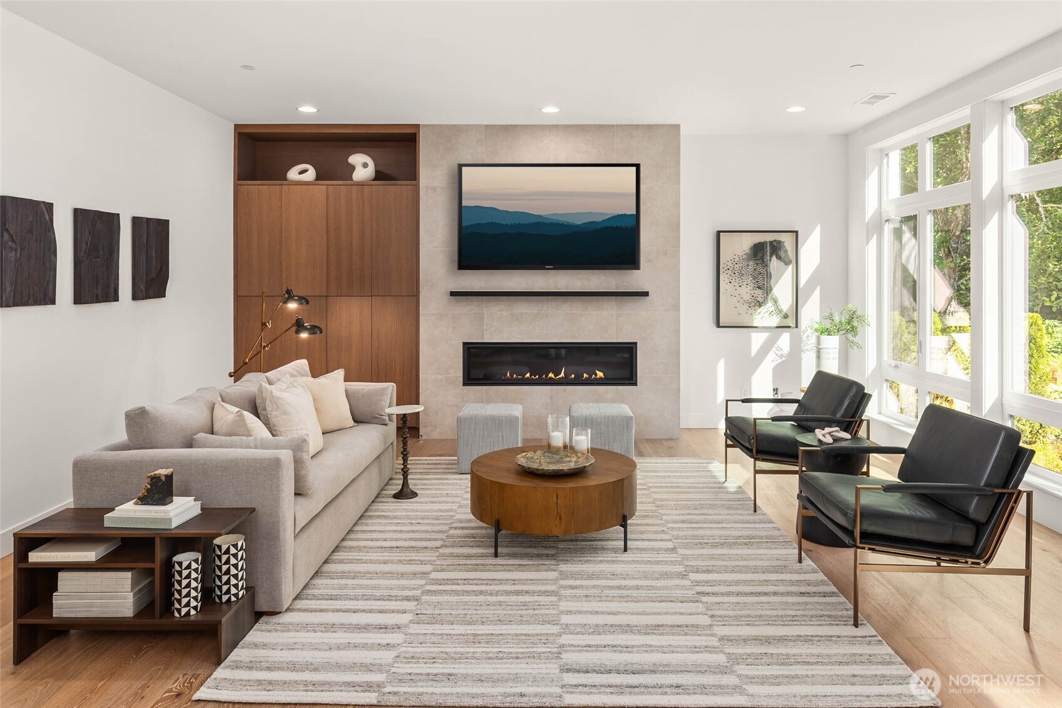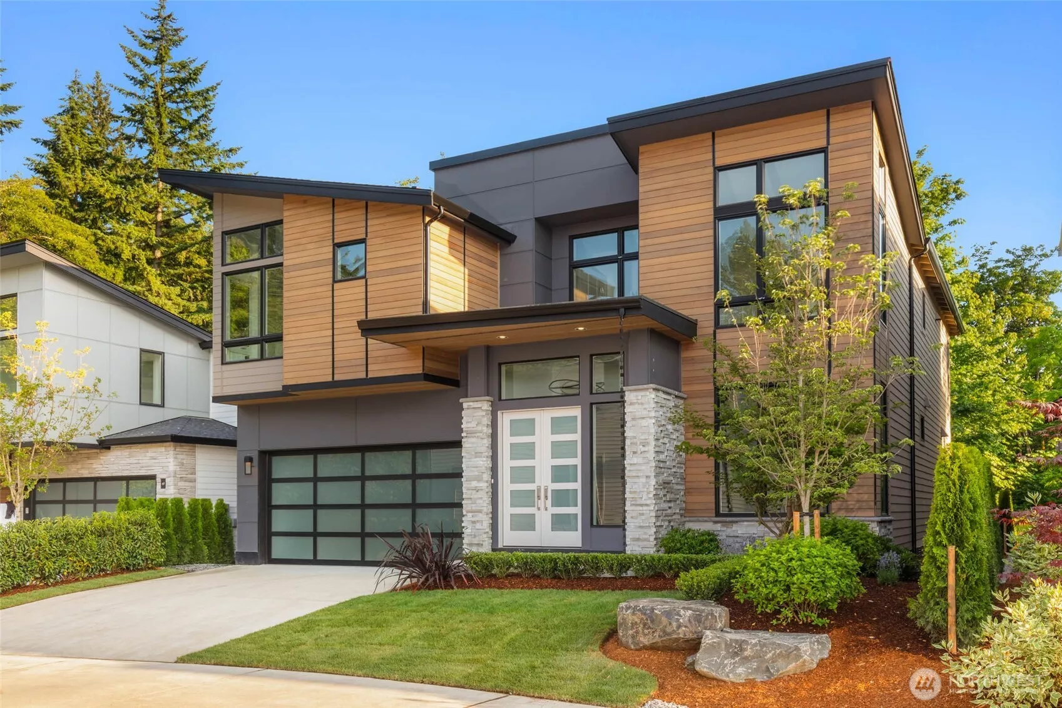
| 21029 80th Street SE Issaquah WA 98027 | |
| Price | $ 2,469,000 |
| Listing ID | 2397928 |
| Property Type | Single Family Residence |
| County | King |
| Neighborhood | Issaquah |
| Beds | 4 |
| Baths | 2 |
| House Size | 3493 |
| Year Built | 2025 |
| Days on website | 67 |
Listed By:
John L. Scott HWP
Description
Steve Burnstead Construction's Newest Offering. The Canyon Plan on lot 7 is a 3,493 SF 4 Bed/3.5 Bath Custom Designed Residence nestled on a serene greenbelt backing lot. Main floor flooded with natural light through Floor to Ceiling Window Walls and 10 Foot Ceilings. Home office/guest suite, Open Concept Great Room open to patio and greenbelt backing yard. Chef’s kitchen with custom cabinets and premium Wolf/Sub-Zero/Cove appliance package. Stunning Primary Suite with Vaulted Ceilings and Spa like bath one of 3 upper bedrooms. Spacious Rec-Room and Well Appointed Utlility Room. Designer Curated fixtures and finishes throughout. Issaquah Schools. Exclusive offering of 20 homes on 21 acres by one of our regions most respected names.
Financial Information
List Price: $ 2469000
Taxes: $ 3754
Property Features
Appliances: Dishwasher(s), Disposal, Double Oven, Microwave(s), Refrigerator(s), Stove(s)/Range(s)
Community Features: CCRs, Trail(s)
Direction Faces: Northeast
Exterior Features: Cement Planked, Stone, Wood
Fee Frequency: Annually
Fireplace Features: Gas
Flooring: Carpet, Ceramic Tile, Engineered Hardwood
Foundation Details: Poured Concrete
Green Energy Generation: Solar
Interior Or Room Features: Bath Off Primary, Double Pane/Storm Window, Fireplace, Fireplace (Primary Bedroom), High Tech Cabling, Security System, Walk-In Pantry, Water Heater
Levels: Two
Lot Features: Dead End Street, Paved
Parking Features: Attached Garage
Property Condition: Very Good
Roof: Torch Down
School: Cougar Mountain Middle, Issaquah High, Issaquah Vly Elem
Security Features: Security System
Sewer: Sewer Connected
Structure Type: House
View: Territorial
Water Source: Public
School: Issaquah Vly Elem
School: Issaquah High
School: Cougar Mountain Middle
MLSAreaMajor: 500 - East Side/South of I-90
City: Issaquah
Subdivision Name: Issaquah
Association Fee: 2000
Listed By:
John L. Scott HWP
425-646-8600
