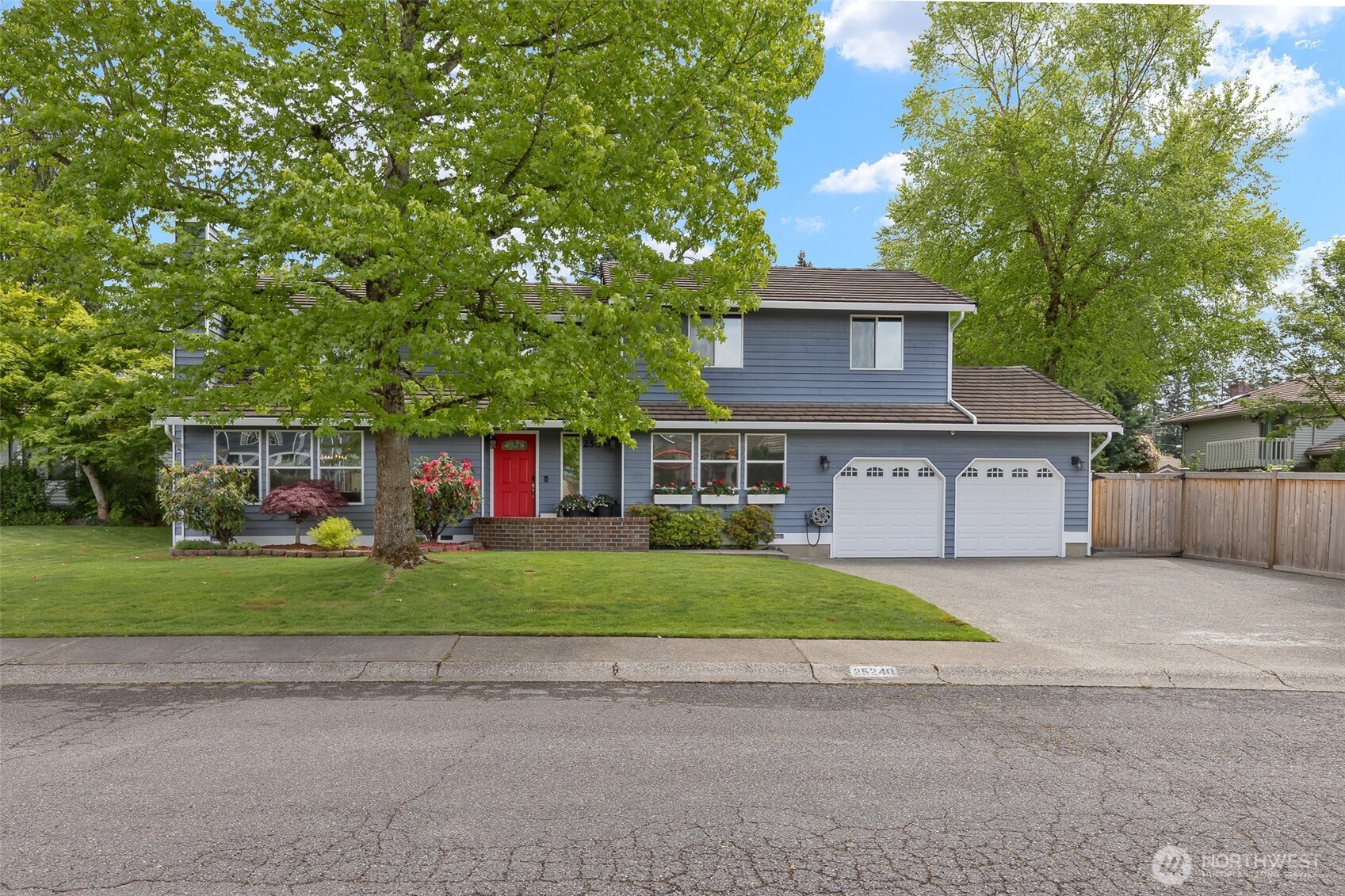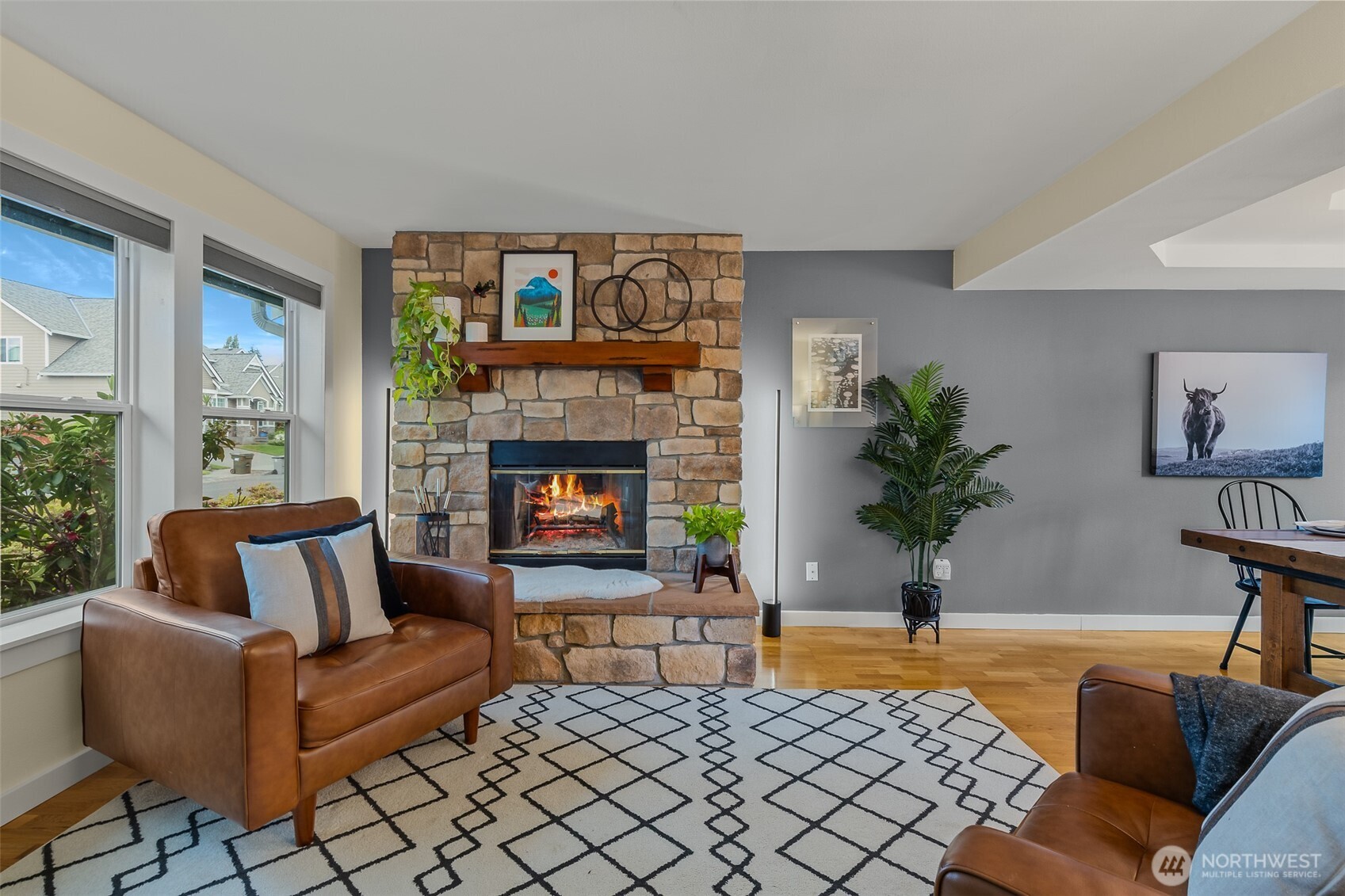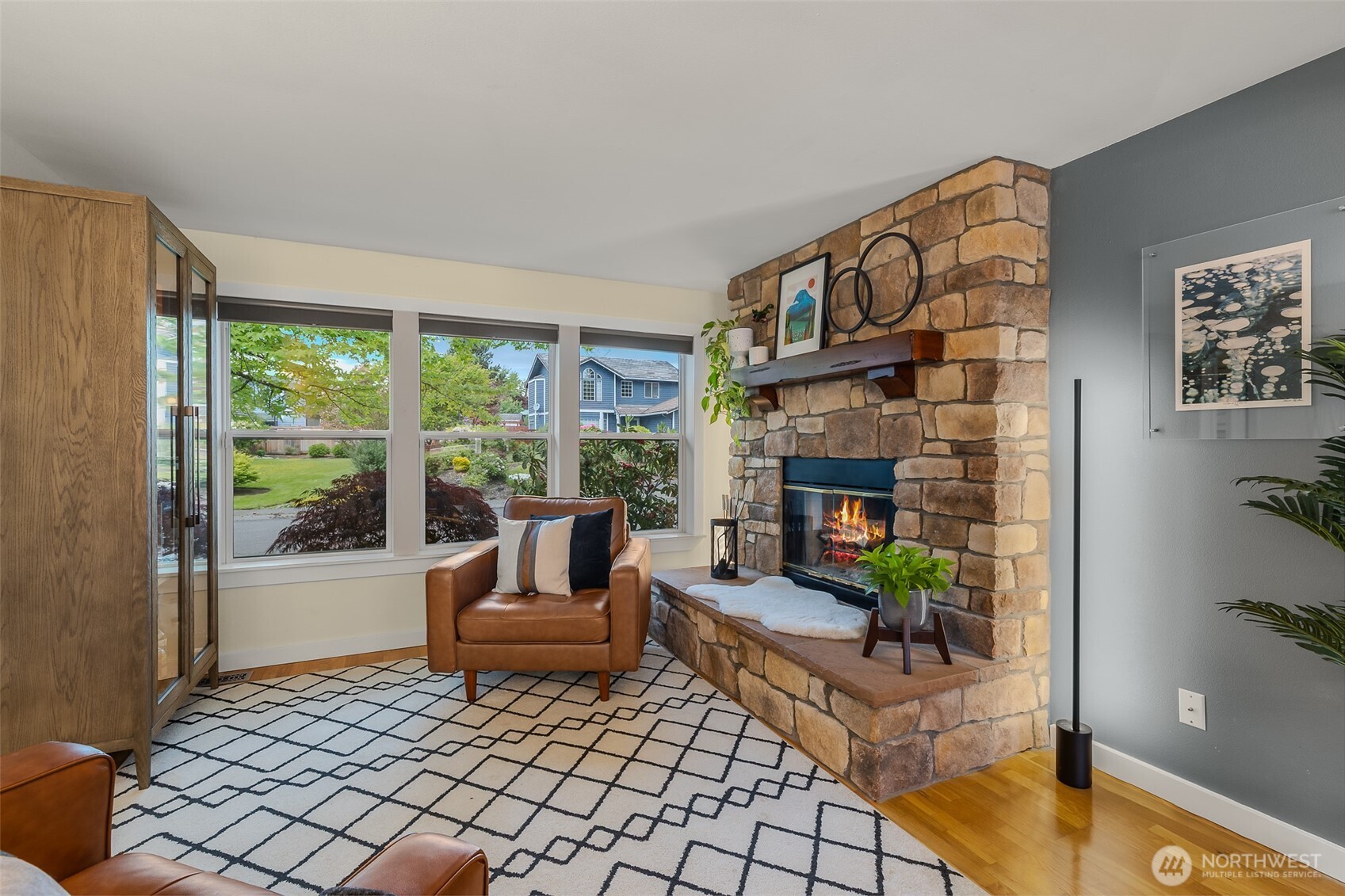
| 25240 133rd Place SE Kent WA 98042 | |
| Price | $ 750,000 |
| Listing ID | 2379969 |
| Property Type | Single Family Residence |
| County | King |
| Neighborhood | East Hill |
| Beds | 4 |
| Baths | 2 Full 1 Half |
| House Size | 2050 |
| Year Built | 1988 |
| Days on website | 33 |
Listed By:
RE/MAX Integrity
Description
Immaculate home and plenty of space for everyone! 2 living rooms and den on main level. Primary w/5-piece bath, 3 beds and full bath upstairs. 2021 New furnace, heat pump, sealed air ducts, and automatic AtmosAir air purification system means you are breathing fresh air inside! Insulated garage and tinted front-facing windows are bonus to energy savings. 2022 New kitchen appliances, new carpet, and staircase updated. May 2025 Cement tile roof inspected & maintained, clean attic and crawl space, and exterior trim, chimney, and shed painted. Fenced backyard with all weather deck, level lawn, playset, and large concrete patio is ready for relaxing and sports & activities alike. Come tour today!
Financial Information
List Price: $ 750000
Taxes: $ 6192
Property Features
Appliances: Dishwasher(s), Disposal, Dryer(s), Microwave(s), Refrigerator(s), Stove(s)/Range(s), Washer(s)
Direction Faces: West
Exterior Features: Wood
Fee Frequency: Monthly
Fireplace Features: Wood Burning
Flooring: Carpet, Ceramic Tile, Hardwood, Vinyl Plank
Foundation Details: Poured Concrete
Interior Or Room Features: Bath Off Primary, Ceiling Fan(s), Ceramic Tile, Dining Room, Double Pane/Storm Window, Fireplace, High Tech Cabling, Jetted Tub, Security System, Skylight(s), Water Heater
Levels: Two
Lot Features: Curbs, Paved, Sidewalk
Parking Features: Attached Garage
Property Condition: Good
Roof: Tile
School: Kentwood High, Mattson Middle, Meridian Elem
Security Features: Fully Fenced, Security System
Sewer: Sewer Connected
Structure Type: House
Vegetation: Fruit Trees, Garden Space
Water Source: Public
School: Meridian Elem
School: Kentwood High
School: Mattson Middle
MLSAreaMajor: 330 - Kent
City: Kent
Subdivision Name: East Hill
Association Fee: 25
Listed By:
RE/MAX Integrity
425-391-1997




