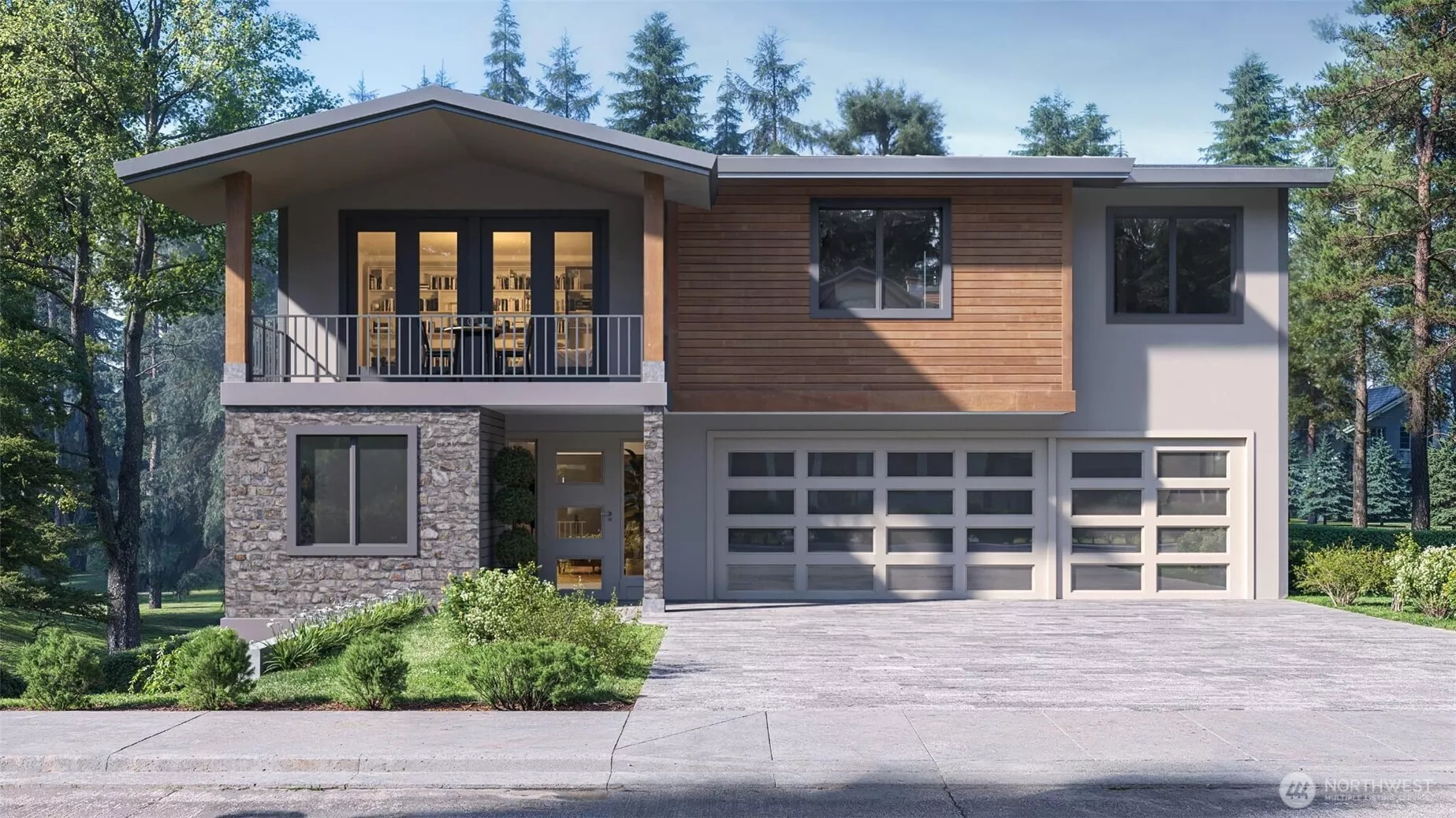
| 18520 83rd Avenue NE Kenmore WA 98028 | |
| Price | $ 2,389,000 |
| Listing ID | 2372293 |
| Property Type | |
| County | King |
| Neighborhood | Kenmore |
| Beds | 6 |
| Baths | 1 |
| House Size | 3976 |
| Year Built | 2025 |
| Days on website | 3 |
Listed By:
Real Broker LLC
Description
Unparalleled sophistication meets modern elegance in this nearly 4,000 SF showpiece, to be completed Summer 2025 in desirable Kenmore. Thoughtfully designed with soaring ceilings, curated high-end finishes, and a chefs dream kitchen featuring a dramatic waterfall quartz island. The upper level offers a tranquil primary retreat, a second en suite bedroom, and an additional luxe 3/4 bath. Six bedrooms with one on main + two grand rec rooms provide endless flexibility. The 760 SF lower level is ADU-ready—perfect for extended living or income. Enjoy refined outdoor living with a covered fireplace lounge for all year entertaining, expansive deck, and 3-car garage, all moments from Bothell, Kenmore, and Burke-Gilman Trail.
Financial Information
List Price: $ 2389000
Taxes: $ 2576
Property Features
Appliances: Disposal
Basement: Finished
Direction Faces: Southeast
Elementary School: Westhill Elem
Exterior Features: Cement Planked, Stone
Fireplace Features: Gas
Flooring: Carpet, Ceramic Tile, Engineered Hardwood, Vinyl Plank
Foundation Details: Poured Concrete
High School: Bothell Hs
Interior Or Room Features: Bath Off Primary, Ceiling Fan(s), Ceramic Tile, Dining Room, Double Pane/Storm Window, Fireplace, Walk-In Pantry
Levels: Two
Lot Features: Corner Lot, Dead End Street, Paved, Sidewalk
Middle Or Junior School: Canyon Park Middle School
Parking Features: Attached Garage, Driveway
Roof: Composition
Sewer: Sewer Connected
Structure Type: House
View: Territorial
Water Source: Public
Elementary School: Westhill Elem
High School: Bothell Hs
Middle Or Junior School: Canyon Park Middle School
MLS Area Major: 610 - Southeast Snohomish
City: Kenmore
Subdivision Name: Kenmore
Listed By:
Real Broker LLC
855-450-0442




