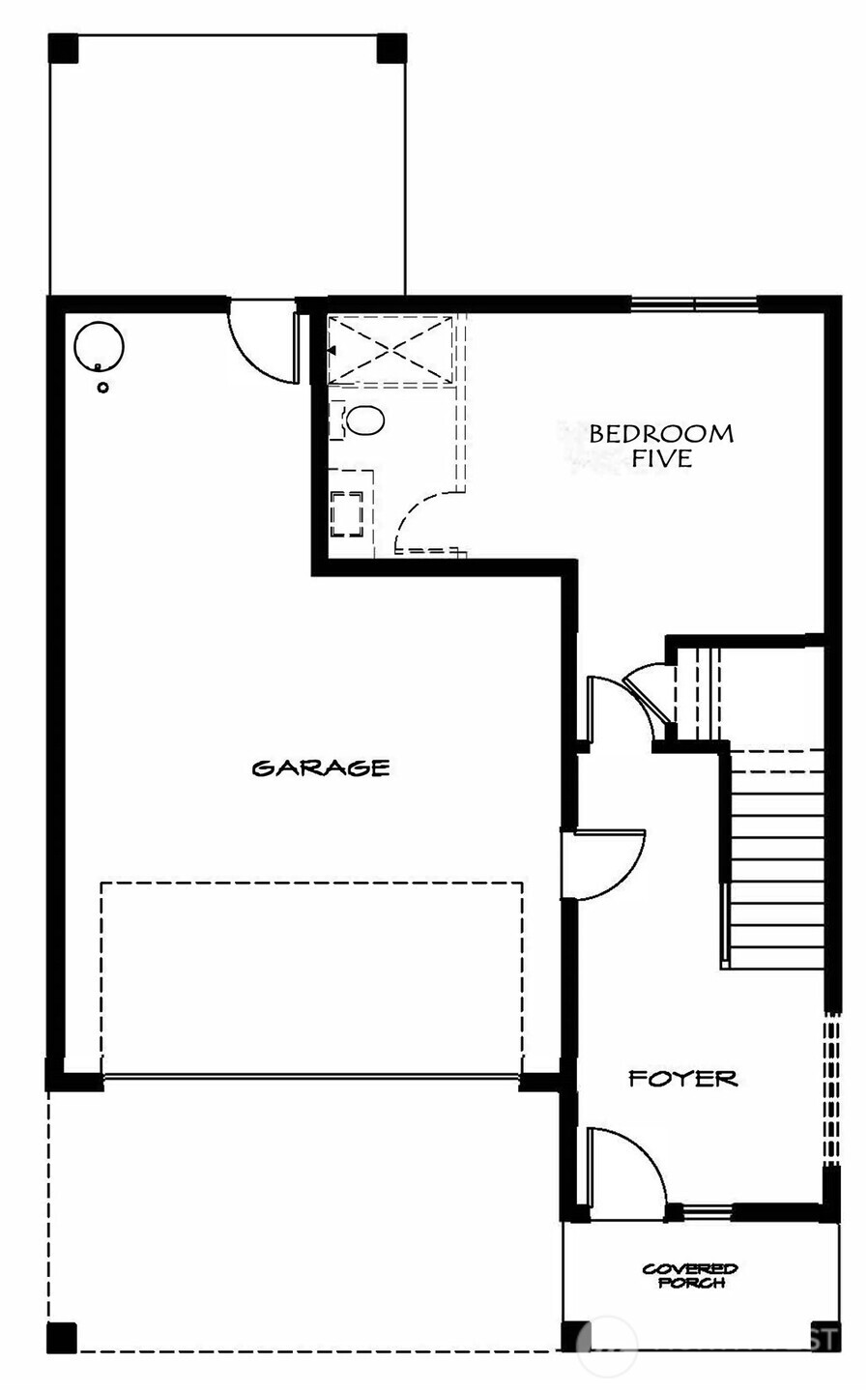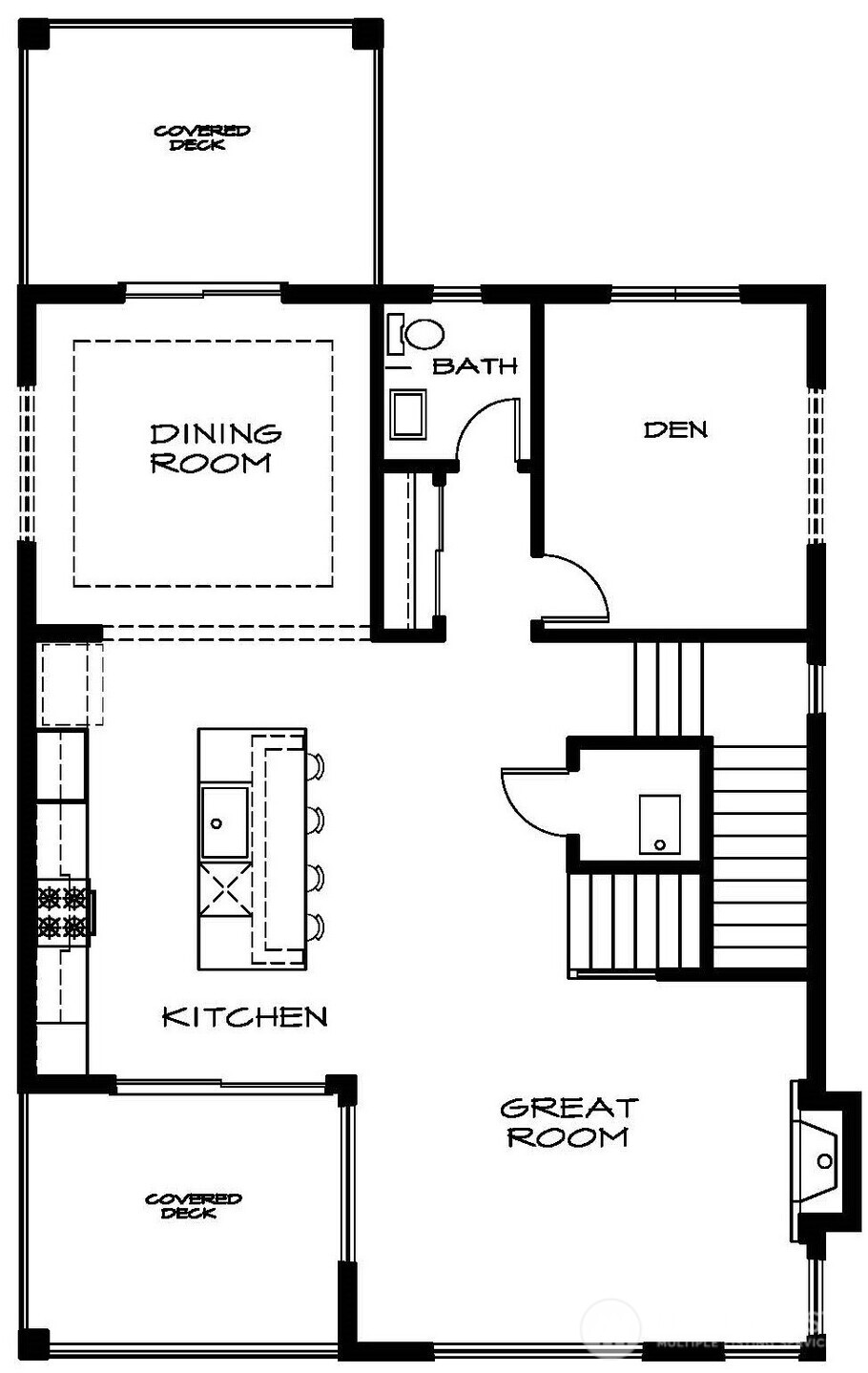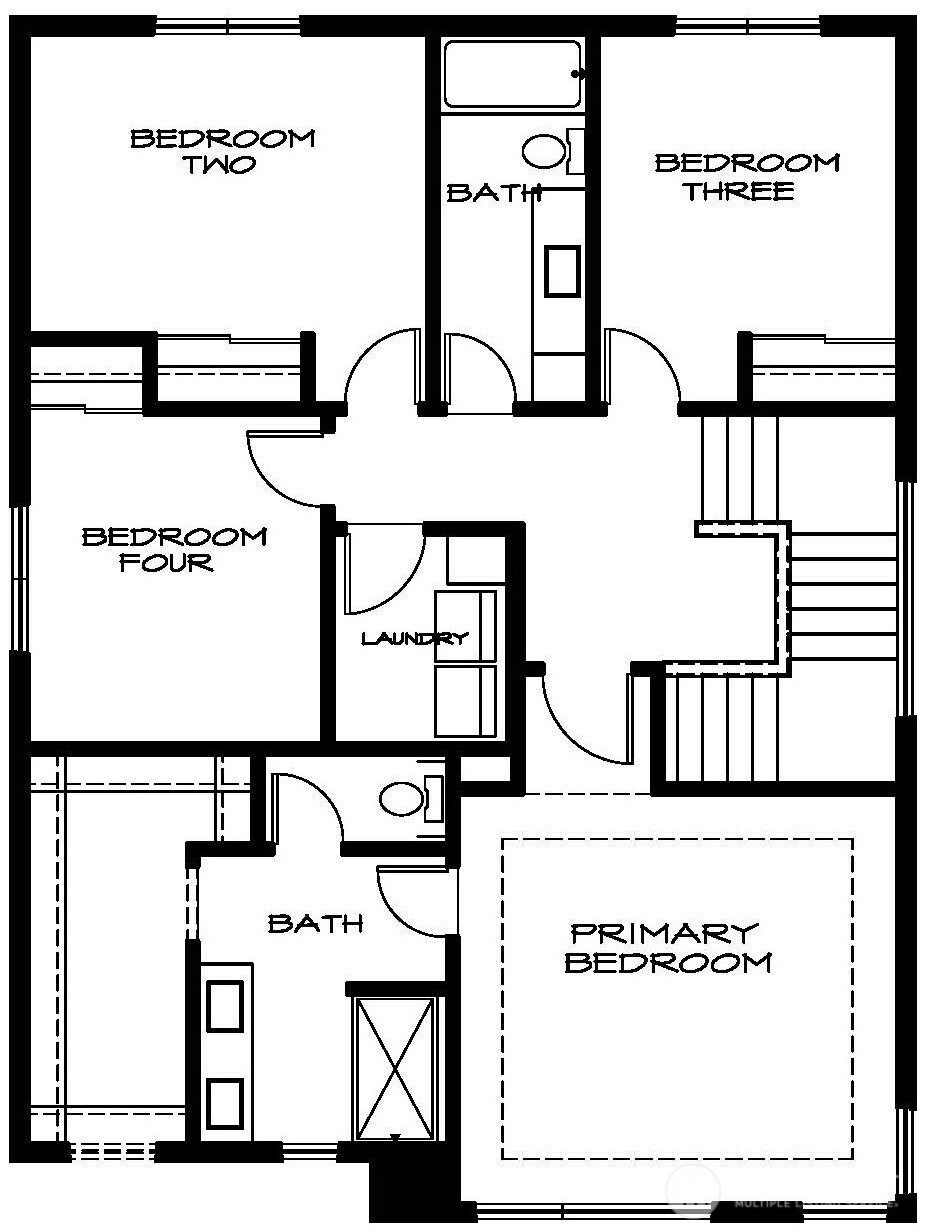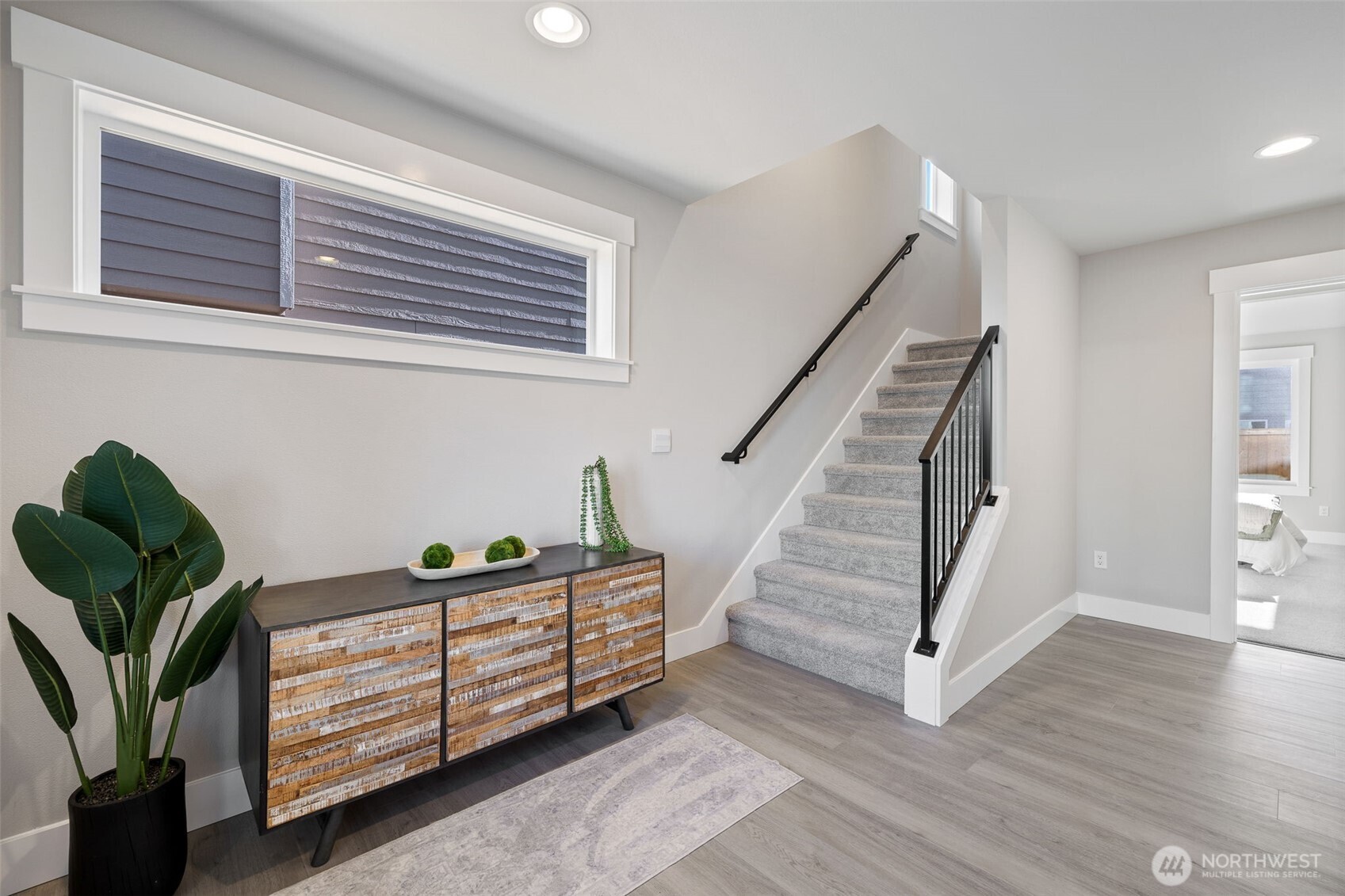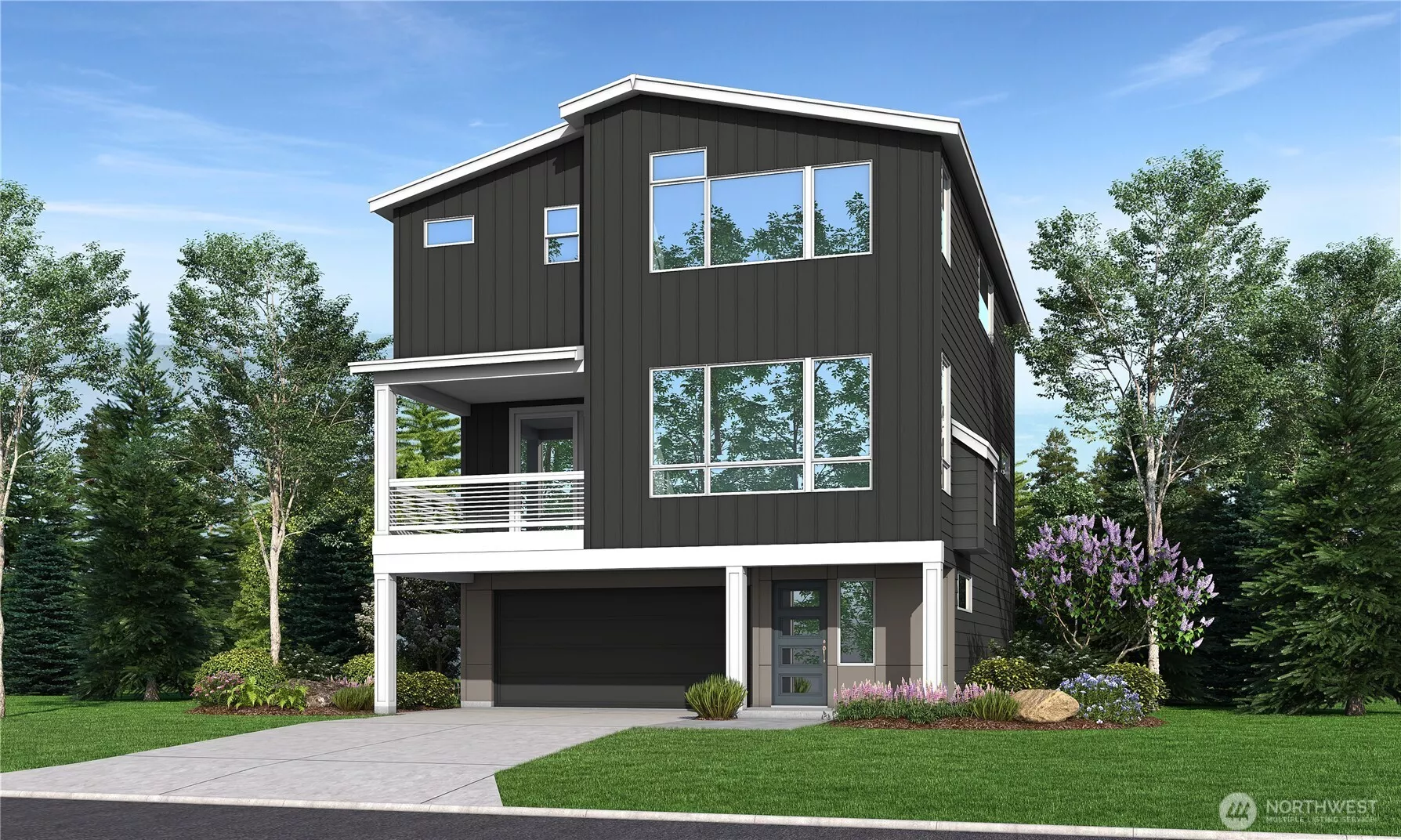
| 1026 168th Street SW Lynnwood WA 98037 | |
| Price | $ 1,199,950 |
| Listing ID | 2344188 |
| Property Type | Condominium |
| County | Snohomish |
| Neighborhood | Martha Lake |
| Beds | 5 |
| Baths | 1 Full 1 Half |
| Year Built | 2024 |
| Days on market | 21 |
Listed By:
John L. Scott Everett
Description
Welcome to Andrews Crossing! The Madison, Unit 33, has mountain view & 2646 sq ft w/5 beds & 3 baths. Main floor features foyer, bedroom & 3/4 bathroom. Second floor features TWO COVERED outdoor decks, den, open kitchen, dining room & great room w/gas fireplace. Third floor features bedrooms, laundry & primary bedroom with en-suite bathroom and walk-in closet. Quality finishes include white cabinetry, stainless steel appliances, quartz counters, heat pump (providing A/C), Deako smart switches, full landscaping, fully fenced backyard, garage door opener with remote & more! Site Registration policy - Buyers must register Broker on first visit & Broker to attend future visits. Pictures are of same floorplan in community.
Financial Information
List Price: $ 1199950
Property Features
Appliances: Dishwasher(s), Disposal, Microwave(s), Stove(s)/Range(s)
Association Fee Includes: Common Area Maintenance, Road Maintenance
Direction Faces: North
Exterior Features: Stone, Wood Products
Fee Frequency: Monthly
Fireplace Features: Gas
Flooring: Carpet, Ceramic Tile, Vinyl, Vinyl Plank
Interior Or Room Features: Cooking-Gas, Dryer-Electric, Fireplace, Water Heater
Laundry Features: Electric Dryer Hookup
Levels: Three Or More
Lot Features: Paved, Sidewalk
Parking Features: Individual Garage
Pets Allowed: Subject to Restrictions
Roof: Composition
School: Buyer To Verify, Buyer To Verify, Buyer To Verify
Structure Type: Multi Family
View: Mountain(s), Territorial
School: Buyer To Verify
School: Buyer To Verify
School: Buyer To Verify
MLSAreaMajor: 730 - Southwest Snohomish
City: Lynnwood
Subdivision Name: Martha Lake
Association Fee: 95
Listed By:
John L. Scott Everett
425-355-0200
