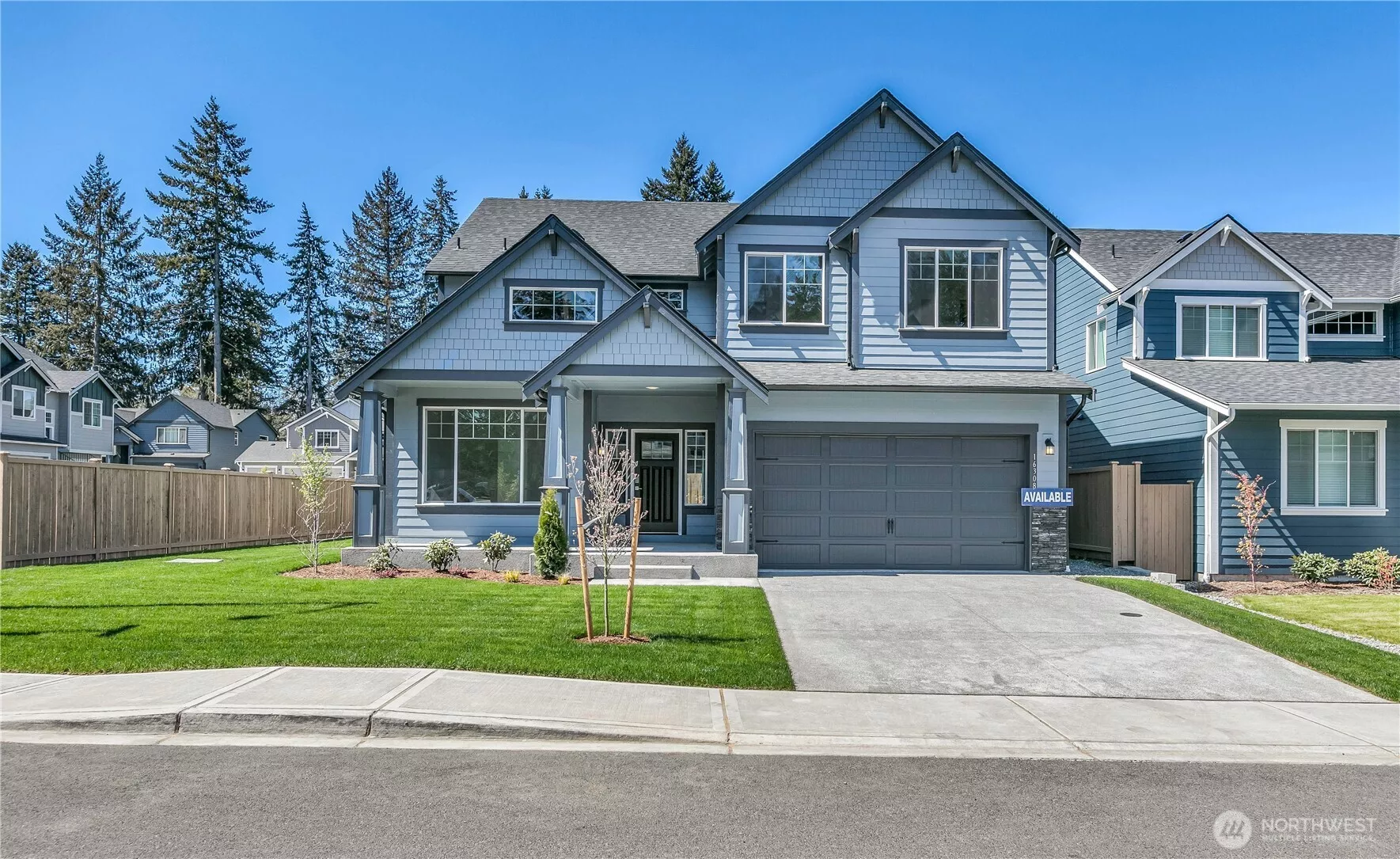
| Unit 11 16720 8th Avenue Ct E Spanaway WA 98387 | |
| Price | $ 710,180 |
| Listing ID | 2439054 |
| Property Type | Single Family Residence |
| County | Pierce |
| Neighborhood | Spanaway |
| Beds | 6 |
| Baths | 2 Full 1 Half |
| House Size | 3079 |
| Year Built | 2026 |
| Days on website | 86 |
Listed By:
eXp Realty
Description
***$18,000 BUYER BONUS W/PREFERRED LENDER*** Welcome to Phase 2 of The Landing by Soundbuilt Homes. 8 different & varied floor plans with great standard features: Open railing with iron balusters, 3cm slab counters throughout and extensive LVP flooring just to mention a few. On lot 11 is a 3079 sq ft DURHAM plan. Featuring a junior suite on the main w/ attached 3/4 bath & huge walk-in closet. The true primary suite is on the upper floor with a beautiful 5pc bath and 2 walk in closets! A main floor den w/ closet, & an upper bonus room w/ closet provide the amazing flexibility of up to 6 bedrooms or 4 bedroom plus den and bonus. Nicely sized covered front porch & rear covered patio provide great areas to relax or entertain outside.
Financial Information
List Price: $ 710180
Property Features
Appliances: Dishwasher(s), Disposal, Microwave(s), Stove(s)/Range(s)
Association Fee Includes: Common Area Maintenance
Community Features: CCRs, Playground
Direction Faces: North
Exterior Features: Cement Planked
Fee Frequency: Monthly
Fireplace Features: Gas
Flooring: Carpet, Vinyl Plank
Foundation Details: Poured Concrete
Interior Or Room Features: Bath Off Primary, Fireplace, Walk-In Closet(s), Water Heater
Levels: Two
Lot Features: Curbs, Paved, Sidewalk
Parking Features: Attached Garage
Property Condition: Very Good
Roof: Composition
Security Features: Partially Fenced
Sewer: Sewer Connected
Structure Type: House
Water Source: Public
MLSAreaMajor: 99 - Spanaway
City: Spanaway
Subdivision Name: Spanaway
Association Fee: 42
Listed By:
eXp Realty
888-317-5197




